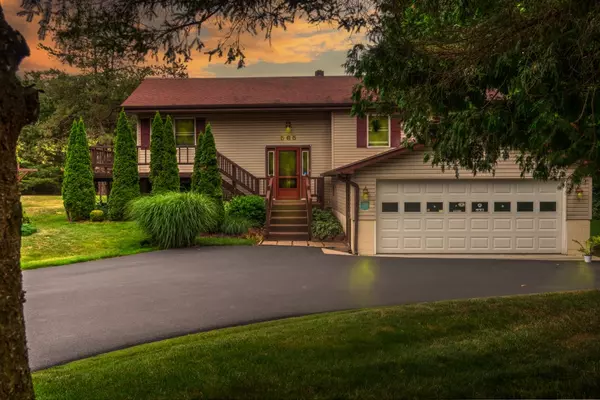$199,900
$189,900
5.3%For more information regarding the value of a property, please contact us for a free consultation.
3 Beds
1 Bath
2,016 SqFt
SOLD DATE : 10/06/2022
Key Details
Sold Price $199,900
Property Type Single Family Home
Sub Type Single Family Residence
Listing Status Sold
Purchase Type For Sale
Square Footage 2,016 sqft
Price per Sqft $99
MLS Listing ID R1425059
Sold Date 10/06/22
Style Raised Ranch
Bedrooms 3
Full Baths 1
Construction Status Existing
HOA Y/N No
Year Built 1973
Annual Tax Amount $4,280
Lot Size 1.000 Acres
Acres 1.0
Lot Dimensions 195X233
Property Description
This fabulous well kept raised ranch is set on 1 acre of a meticulous landscaped property, you are not going to believe the view from the deck that spans almost the entire house. Starting with the finished basement that can be whatever you would like it to be an office, a bedroom, a playroom just extra living space you decide . Also a functioning wood burning stove that heats the home substantially all winter long if you choose .A large laundry and utility room for any storage needed . Go up the steps to the main level offers a perfect size kitchen with custom cabinetry and a breakfast bar that opens into the living and dining area, its a great space for entertaining . Step onto the huge deck from the dining area and take enjoy the 360 views from all around the house .The home boast 3 Bedrooms and 1 bath for your family and plenty of space to grow as the possibility's are endless with this one . This quiet country home is less than 5 miles from the thruway for your commute to the west . Delayed negotiations begin Aug 9 at 5PM please allow 24 hours for review .
Location
State NY
County Ontario
Area Manchester-323689
Direction Travel County Road 7 north then left on Martin Rd , Left on Faas Rd Property is on the left .
Rooms
Basement Full, Finished, None, Sump Pump
Main Level Bedrooms 3
Interior
Interior Features Breakfast Bar, Ceiling Fan(s), Den, Great Room, Home Office, Country Kitchen, Other, Pantry, See Remarks, Sliding Glass Door(s), Natural Woodwork, Workshop
Heating Propane, Oil, Other, See Remarks, Baseboard, Hot Water
Flooring Carpet, Ceramic Tile, Hardwood, Other, See Remarks, Varies
Fireplaces Number 2
Fireplace Yes
Appliance Dryer, Dishwasher, Gas Oven, Gas Range, Oil Water Heater, Refrigerator, Washer
Laundry In Basement
Exterior
Exterior Feature Blacktop Driveway, Deck, Private Yard, See Remarks
Garage Spaces 1.0
Utilities Available Cable Available, High Speed Internet Available, Water Connected
Waterfront Description Other,See Remarks
Roof Type Asphalt
Porch Deck, Open, Porch
Garage Yes
Building
Lot Description Agricultural, Greenbelt, Irregular Lot, Other, See Remarks
Story 1
Foundation Block, Poured
Sewer Septic Tank
Water Connected, Public, Well
Architectural Style Raised Ranch
Level or Stories One
Structure Type Vinyl Siding
Construction Status Existing
Schools
School District Phelps-Clifton Springs (Midlakes)
Others
Tax ID 323689-012-000-0001-044-120
Acceptable Financing Cash, Conventional, FHA, USDA Loan, VA Loan
Listing Terms Cash, Conventional, FHA, USDA Loan, VA Loan
Financing Conventional
Special Listing Condition Standard
Read Less Info
Want to know what your home might be worth? Contact us for a FREE valuation!

Our team is ready to help you sell your home for the highest possible price ASAP
Bought with Century 21 Steve Davoli RE
GET MORE INFORMATION

Licensed Associate Real Estate Broker | License ID: 10301221928






