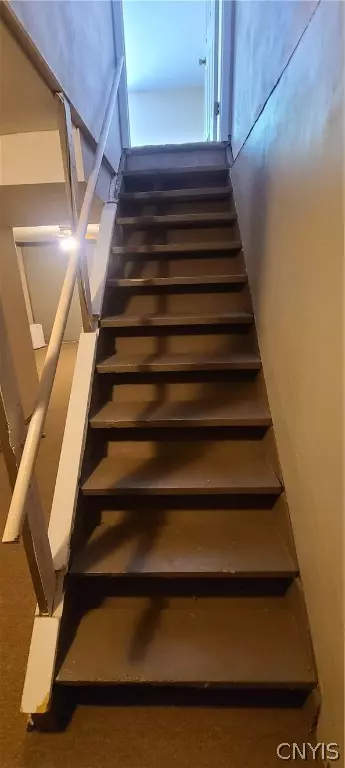$140,000
$135,000
3.7%For more information regarding the value of a property, please contact us for a free consultation.
2 Beds
2 Baths
1,176 SqFt
SOLD DATE : 09/20/2022
Key Details
Sold Price $140,000
Property Type Townhouse
Sub Type Townhouse
Listing Status Sold
Purchase Type For Sale
Square Footage 1,176 sqft
Price per Sqft $119
Subdivision Village Green
MLS Listing ID S1421852
Sold Date 09/20/22
Bedrooms 2
Full Baths 1
Half Baths 1
Construction Status Existing
HOA Y/N No
Year Built 1987
Annual Tax Amount $4,376
Lot Size 4,795 Sqft
Acres 0.1101
Lot Dimensions 34X141
Property Description
Great location in Village Green with easy access to Rt. 690. Needs a little TLC but this end unit townhouse is just waiting for your personal touch. You can move in now and do changes over time! New slider leads to your private deck which backs up to a nice tree lined yard. There's an attached single car garage with assigned parking for 2 extra vehicles in the shared double driveway. Upon entry to the first floor, there's a convenient 1/2 bath and open concept kitchen/dining/living room combo. Heading upstairs you will find 2 nice size bedrooms and a full bath. This home includes a full basement with laundry room and rec room with storage space. Additional square footage in basement is not shown in the tax records. All appliances stay including the fridge in the garage. Central A/C (11 yrs old), Furnace (10 yrs old) and Roof is approx. 18 yrs old based on info from previous sale in 2013. Hot Water Heater is 2 years old. Carpets have just been professionally cleaned so please remove your shoes! No HOA fees and Pets ARE Allowed. Estate sale - being sold "as is". Virtual interior 3D tour available.
Location
State NY
County Onondaga
Community Village Green
Area Van Buren-315689
Direction State Fair Blvd (Route 48) to Idlewood Boulevard to #147 (on left).
Rooms
Basement Full, Sump Pump
Interior
Interior Features Breakfast Bar, Ceiling Fan(s), Entrance Foyer, Living/Dining Room, Sliding Glass Door(s)
Heating Gas, Forced Air, Space Heater
Cooling Central Air
Flooring Carpet, Ceramic Tile, Varies, Vinyl
Fireplace No
Window Features Thermal Windows
Appliance Dryer, Dishwasher, Exhaust Fan, Free-Standing Range, Disposal, Gas Water Heater, Oven, Refrigerator, Range Hood
Laundry In Basement
Exterior
Exterior Feature Deck, Private Yard, See Remarks
Garage Spaces 1.0
Utilities Available Cable Available, High Speed Internet Available, Sewer Connected, Water Connected
Roof Type Asphalt,Shingle
Porch Deck
Garage Yes
Building
Lot Description Residential Lot
Story 2
Sewer Connected
Water Connected, Public
Level or Stories Two
Structure Type Cedar,Wood Siding
Construction Status Existing
Schools
School District Baldwinsville
Others
Pets Allowed Yes
Tax ID 315689-031-005-0001-027-004-0000
Acceptable Financing Cash, Conventional
Listing Terms Cash, Conventional
Financing Cash
Special Listing Condition Estate
Pets Allowed Yes
Read Less Info
Want to know what your home might be worth? Contact us for a FREE valuation!

Our team is ready to help you sell your home for the highest possible price ASAP
Bought with Berkshire Hathaway CNY Realty
GET MORE INFORMATION

Licensed Associate Real Estate Broker | License ID: 10301221928






