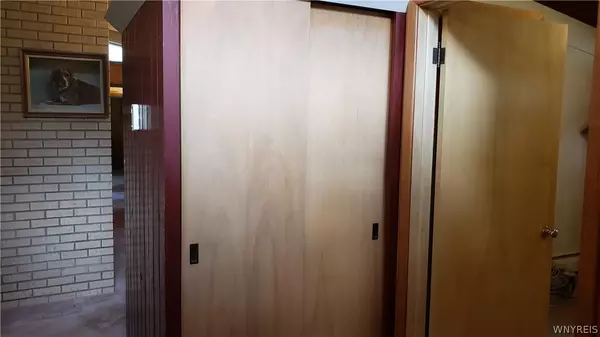$225,000
$219,900
2.3%For more information regarding the value of a property, please contact us for a free consultation.
3 Beds
1 Bath
1,614 SqFt
SOLD DATE : 09/23/2022
Key Details
Sold Price $225,000
Property Type Single Family Home
Sub Type Single Family Residence
Listing Status Sold
Purchase Type For Sale
Square Footage 1,614 sqft
Price per Sqft $139
MLS Listing ID B1425278
Sold Date 09/23/22
Style Ranch
Bedrooms 3
Full Baths 1
Construction Status Existing
HOA Y/N No
Year Built 1957
Annual Tax Amount $4,581
Lot Size 0.259 Acres
Acres 0.2586
Lot Dimensions 75X149
Property Description
Unique 3 bdrm all brick ranch located in a desirable neighborhood outside the village of Lewiston. Plenty of natural light with the transient windows in the eat in kitchen includes fridge. Spacious living room with wbfp on a brick wall with firewood storage, built in book shelves. The rear patio has no neighbors and overlooks the Niagara Falls Country Club golf course. A side patio off the kitchen with a privacy brick wall to enjoy some reading time. Two of the bedrooms have a wall of closets along with storage closets in the hallway. Mudroom /Laundry area with sink and cabinets, Carport with attached storage area and wood shed. Covered front porch, furnace 2017, ht 2021, AC<5yrs. Roof on back bdrm to be completed in September, along with newer gutters on one side of house. Bathroom was in the process of being remodeled and needs to be finished. Easy access for showings, add your personal touch to make this, your home. All offers, if any, due by 3pm Thursday, August 11th. Estate Property being sold as is
Location
State NY
County Niagara
Area Lewiston-292489
Direction Heading north on Lewiston Rd turn right onto Meadowbrook Dr.
Rooms
Basement Crawl Space, None
Main Level Bedrooms 3
Interior
Interior Features Breakfast Bar, Bathroom Rough-In, Ceiling Fan(s), Entrance Foyer, Eat-in Kitchen, Separate/Formal Living Room, Bedroom on Main Level, Main Level Primary
Heating Gas, Baseboard
Cooling Central Air
Flooring Carpet, Varies
Fireplaces Number 1
Fireplace Yes
Appliance Dishwasher, Gas Water Heater, Refrigerator
Laundry Main Level
Exterior
Exterior Feature Blacktop Driveway, Patio
Utilities Available Cable Available, Sewer Connected, Water Connected
Roof Type Asphalt
Porch Open, Patio, Porch
Building
Lot Description On Golf Course, Rectangular
Story 1
Foundation Other, See Remarks
Sewer Connected
Water Connected, Public
Architectural Style Ranch
Level or Stories One
Structure Type Brick
Construction Status Existing
Schools
Middle Schools Lewiston-Porter Middle
High Schools Lewiston-Porter Senior High
School District Lewiston-Porter
Others
Tax ID 292489-115-007-0001-015-000
Acceptable Financing Cash, Conventional, VA Loan
Listing Terms Cash, Conventional, VA Loan
Financing Cash
Special Listing Condition Standard
Read Less Info
Want to know what your home might be worth? Contact us for a FREE valuation!

Our team is ready to help you sell your home for the highest possible price ASAP
Bought with Howard Hanna WNY Inc.
GET MORE INFORMATION

Licensed Associate Real Estate Broker | License ID: 10301221928






