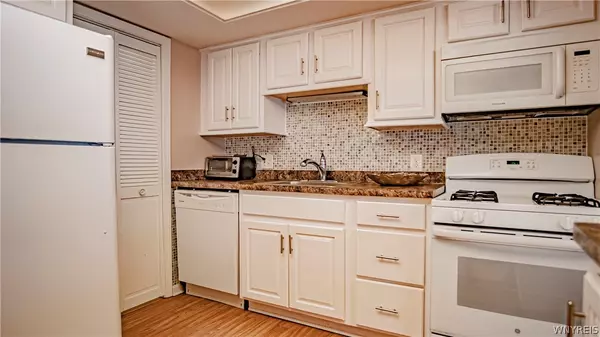$160,000
$139,900
14.4%For more information regarding the value of a property, please contact us for a free consultation.
2 Beds
2 Baths
1,016 SqFt
SOLD DATE : 09/13/2022
Key Details
Sold Price $160,000
Property Type Condo
Sub Type Condominium
Listing Status Sold
Purchase Type For Sale
Square Footage 1,016 sqft
Price per Sqft $157
Subdivision Versailles/Amherst
MLS Listing ID B1404968
Sold Date 09/13/22
Bedrooms 2
Full Baths 2
Construction Status Existing
HOA Fees $410/mo
HOA Y/N No
Year Built 1969
Annual Tax Amount $2,951
Property Description
Tastefully updated first floor condo with in-unit laundry! Nothing to do but move in! Spacious and welcoming sunlit living room with sliding glass doors open to the covered patio. Kitchen with adjoining dining area creates ideal space for entertaining. Two good sized bedrooms and two full baths; the primary bedroom is complete with its own ensuite. Updated standup shower with tile. Laminate flooring throughout and freshly painted walls. New furnace Dec. 2021. All appliances included. No pets allowed. HOA fee includes gas/heat, water/hot water, basic cable, lawn & garden (all exterior) maintenance, roof, snow removal, trash removal, and use of in-ground pool. Enjoy all community amenities plus in-ground pool and the luxury of no exterior maintenance!
Location
State NY
County Erie
Community Versailles/Amherst
Area Amherst-142289
Direction Niagara Falls Boulevard to Willow Ridge Drive, to Chestnut Ridge Road.
Rooms
Basement None
Main Level Bedrooms 2
Interior
Interior Features Separate/Formal Dining Room, Separate/Formal Living Room, Living/Dining Room, Other, See Remarks, Bedroom on Main Level, Bath in Primary Bedroom, Main Level Primary, Primary Suite
Heating Gas, Forced Air
Cooling Central Air
Flooring Carpet, Ceramic Tile, Laminate, Varies
Fireplace No
Appliance Dryer, Dishwasher, Gas Oven, Gas Range, Gas Water Heater, Microwave, Refrigerator, Washer
Laundry Main Level
Exterior
Exterior Feature Patio
Pool Association, Community
Utilities Available Sewer Connected, Water Connected
Amenities Available Other, Pool, See Remarks, Tennis Court(s)
Roof Type Asphalt,Shingle
Handicap Access No Stairs, Accessible Entrance
Porch Open, Patio, Porch
Garage No
Building
Lot Description Irregular Lot, Near Public Transit, Residential Lot
Story 1
Sewer Connected
Water Connected, Public
Level or Stories One
Structure Type Brick,Copper Plumbing
Construction Status Existing
Schools
Elementary Schools Willow Ridge Elementary
Middle Schools Sweet Home Middle
High Schools Sweet Home Senior High
School District Sweet Home
Others
Pets Allowed No
HOA Name Andruschat
HOA Fee Include Common Areas,Insurance,Maintenance Structure,Sewer,Snow Removal,Trash,Water
Tax ID 142289-054-020-0001-027-100-7110
Acceptable Financing Cash, Conventional, VA Loan
Listing Terms Cash, Conventional, VA Loan
Financing Conventional
Special Listing Condition Standard
Pets Allowed No
Read Less Info
Want to know what your home might be worth? Contact us for a FREE valuation!

Our team is ready to help you sell your home for the highest possible price ASAP
Bought with Keller Williams Realty WNY
GET MORE INFORMATION

Licensed Associate Real Estate Broker | License ID: 10301221928






