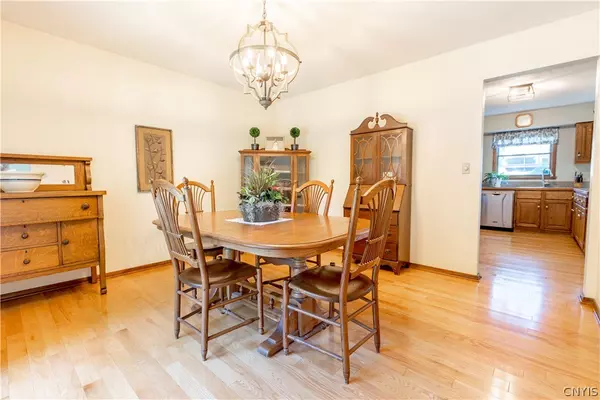$259,900
$259,900
For more information regarding the value of a property, please contact us for a free consultation.
6 Beds
3 Baths
2,468 SqFt
SOLD DATE : 08/16/2022
Key Details
Sold Price $259,900
Property Type Single Family Home
Sub Type Single Family Residence
Listing Status Sold
Purchase Type For Sale
Square Footage 2,468 sqft
Price per Sqft $105
Subdivision Village Green
MLS Listing ID S1415451
Sold Date 08/16/22
Style Colonial,Two Story
Bedrooms 6
Full Baths 2
Half Baths 1
Construction Status Existing
HOA Y/N No
Year Built 1987
Annual Tax Amount $7,805
Lot Size 10,890 Sqft
Acres 0.25
Lot Dimensions 90X120
Property Description
Large COLONIAL home in the newer section of Village Green-BALDWINSVILLE schools! Tranquil street, very little traffic. Beautiful hardwood floors throughout, freshly painted hallways, stairwell, front living area (plus brand new carpet in that front room)and 2 bedrooms. BRAND NEW GARAGE DOORS have been ordered (6-8 week delivery/installation). New light fixtures in the DINING ROOM and KITCHEN create a warm, cozy vibe! Kitchen actually has 2 food pantry closets and a spacious eat-in area. Adjacent to the kitchen is a large family room with an actual wood-burning brick fireplace-great for cold winter nights. First floor laundry/mudroom with 2 entrances-one to the garage, the other leads to the backyard (perfect if you add a pool)! There's also a 6th bedroom/office & 1/2 bath downstairs. "Got Company?"....no problem! Upstairs, the vaulted ceiling Master bedroom and ensuite take up the left side of the house. Down the hall are 4 more bedrooms that share another full bathroom. Currently, there is a large desk in one bedroom (used as an office) It can be removed. The backyard has a newer paver patio with canvas gazebo that conveys. THIS IS A MUST-SEE HOME! GREAT BANG FOR YOUR $
Location
State NY
County Onondaga
Community Village Green
Area Van Buren-315689
Direction From 690 get onto Rt 48 (EITHER from Van Buren, or from Jones Rd). Get onto Village Blvd S.(near Fulton Savings Bank) Take a LEFT at the first STOP SIGN onto Crandon Terrace. Take your second LEFT onto Bent Tree. House is on the RIGHT
Rooms
Basement Full, Sump Pump
Main Level Bedrooms 1
Interior
Interior Features Ceiling Fan(s), Den, Separate/Formal Dining Room, Entrance Foyer, Eat-in Kitchen, Separate/Formal Living Room, Home Office, Pantry, See Remarks, Natural Woodwork, Window Treatments, Bedroom on Main Level, In-Law Floorplan, Bath in Primary Bedroom
Heating Gas, Forced Air
Cooling Central Air
Flooring Carpet, Ceramic Tile, Hardwood, Varies
Fireplaces Number 1
Fireplace Yes
Window Features Drapes
Appliance Dryer, Dishwasher, Freezer, Disposal, Gas Oven, Gas Range, Gas Water Heater, Microwave, Refrigerator, Washer
Laundry Main Level
Exterior
Exterior Feature Blacktop Driveway, Patio
Garage Spaces 2.0
Utilities Available Cable Available, High Speed Internet Available, Sewer Connected, Water Connected
Roof Type Asphalt
Porch Patio
Garage Yes
Building
Lot Description Cul-De-Sac, Rectangular, Residential Lot
Story 2
Foundation Block
Sewer Connected
Water Connected, Public
Architectural Style Colonial, Two Story
Level or Stories Two
Additional Building Gazebo
Structure Type Cedar,Wood Siding,Copper Plumbing
Construction Status Existing
Schools
Elementary Schools Mae E Reynolds
Middle Schools Theodore R Durgee Junior High
High Schools Charles W Baker High
School District Baldwinsville
Others
Tax ID 315689-031-006-0003-002-000-0000
Acceptable Financing Cash, Conventional, FHA, VA Loan
Listing Terms Cash, Conventional, FHA, VA Loan
Financing Conventional
Special Listing Condition Standard
Read Less Info
Want to know what your home might be worth? Contact us for a FREE valuation!

Our team is ready to help you sell your home for the highest possible price ASAP
Bought with eXp Realty
GET MORE INFORMATION

Licensed Associate Real Estate Broker | License ID: 10301221928






