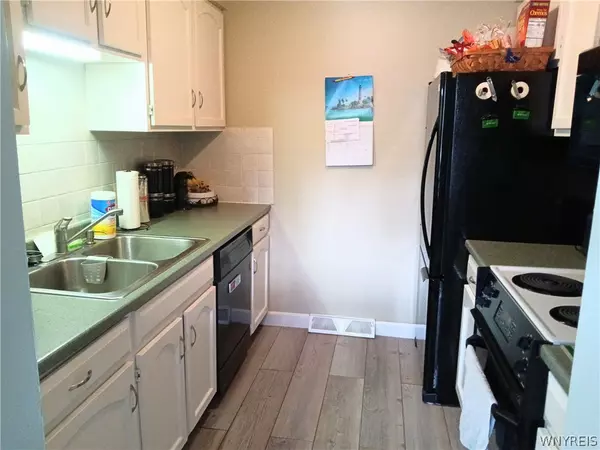$175,000
$137,000
27.7%For more information regarding the value of a property, please contact us for a free consultation.
2 Beds
1 Bath
1,015 SqFt
SOLD DATE : 08/23/2022
Key Details
Sold Price $175,000
Property Type Condo
Sub Type Condominium
Listing Status Sold
Purchase Type For Sale
Square Footage 1,015 sqft
Price per Sqft $172
Subdivision Charter Oaks Condo
MLS Listing ID B1409198
Sold Date 08/23/22
Bedrooms 2
Full Baths 1
Construction Status Existing
HOA Fees $316/mo
HOA Y/N No
Year Built 1971
Annual Tax Amount $2,256
Lot Size 6.910 Acres
Acres 6.91
Property Description
THIS ONE IS WORTH THE WAIT! Well maintained, rarely lived in, 1st floor, End unit, 2 bedroom, 1 bath condo. A bonus to this condo is a rare detached GARAGE! A glassed in and screened porch for added living space, in the much sought after Charter Oaks Community. Newer windows, carpet, laminate flooring as well. Open parking in front AND back of condo with private, keyed entrance in the back. Large personal storage room in climate controlled basement. Coin operated laundry in the basement. Large pool and tennis courts. Pets allowed with restrictions. Walking distance to UB North. Close to shopping & restaurants. This lovely unit is also available to be sold furnished, if purchaser desires. Welcome home! Showings begin Sunday, June 12th. Offers will be reviewed on Tuesday, June 14th at noon.
Location
State NY
County Erie
Community Charter Oaks Condo
Area Amherst-142289
Direction Sweet Home Road to Skinnersville to Charter Oaks.
Rooms
Basement Full
Main Level Bedrooms 2
Interior
Interior Features Separate/Formal Dining Room, Separate/Formal Living Room, Bedroom on Main Level
Heating Gas, Forced Air
Cooling Central Air
Flooring Carpet, Ceramic Tile, Laminate, Varies
Fireplace No
Appliance Built-In Range, Built-In Oven, Dishwasher, Gas Water Heater, Refrigerator
Laundry In Basement
Exterior
Garage Spaces 1.0
Utilities Available Sewer Connected, Water Connected
Porch Enclosed, Porch
Garage Yes
Building
Lot Description Near Public Transit
Story 1
Sewer Connected
Water Connected, Public
Level or Stories One
Structure Type Brick,Copper Plumbing
Construction Status Existing
Schools
School District Sweet Home
Others
Pets Allowed Cats OK, Dogs OK, Number Limit, Size Limit
HOA Name Fairwood Management
HOA Fee Include Common Areas,Maintenance Structure,Sewer,Snow Removal,Trash,Water
Tax ID 142289-040-680-0001-019-000-1
Acceptable Financing Cash, Conventional
Listing Terms Cash, Conventional
Financing Cash
Special Listing Condition Standard
Pets Allowed Cats OK, Dogs OK, Number Limit, Size Limit
Read Less Info
Want to know what your home might be worth? Contact us for a FREE valuation!

Our team is ready to help you sell your home for the highest possible price ASAP
Bought with Great Lakes Real Estate Inc.
GET MORE INFORMATION

Licensed Associate Real Estate Broker | License ID: 10301221928






