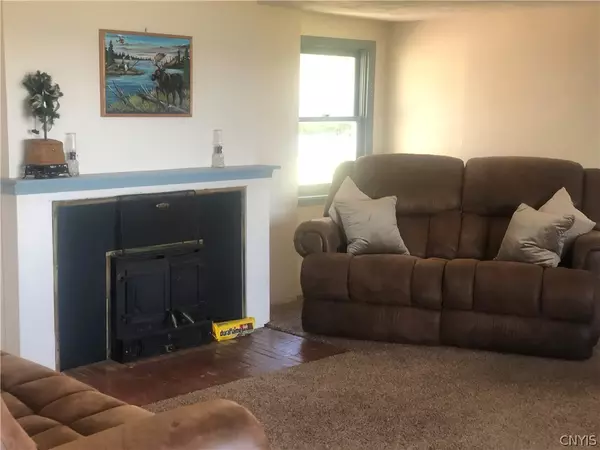$165,000
$149,900
10.1%For more information regarding the value of a property, please contact us for a free consultation.
4 Beds
3 Baths
2,361 SqFt
SOLD DATE : 07/11/2022
Key Details
Sold Price $165,000
Property Type Single Family Home
Sub Type Single Family Residence
Listing Status Sold
Purchase Type For Sale
Square Footage 2,361 sqft
Price per Sqft $69
Subdivision Scribas Location
MLS Listing ID S1410986
Sold Date 07/11/22
Style Colonial
Bedrooms 4
Full Baths 3
Construction Status Existing
HOA Y/N No
Year Built 1900
Annual Tax Amount $5,163
Lot Size 1.080 Acres
Acres 1.08
Lot Dimensions 194X251
Property Description
Have you always wanted the beauty of LAKE life! ~IMAGINE~ sitting on your spacious front porch and watching the sunset on Oneida Lake, Beautiful!! A crackling fire in your fireplace with the same view! Every window in the front of this home looks at Oneida Lake! This extra spacious home also offers a lg garage, mudroom, eat in kitchen, dining room, master bedroom downstairs w/ bathroom, a large and extremely private front and back yard with a pool ready for summer swimming and gatherings! Boat launch and access to lake roughly 1 mile away! Fresh paint in various rooms, hardwoods upstairs sanded and waxed, Kitchen above Island opened up to give a more open look, pool and patio open for gatherings! This HOME sits on inclined property so you have an amazing view of the lake from multiple front windows! The laundry room is in the extra large mudroom for easy access, Plenty of storage throughout, and an attic that is ready for your designing ideas!! If you're looking for a large-year round-family home, a vacation home, a rental unit or a home to add an in law suite.. you found the perfect place! Come in and make it your own forever HOME! Driveway will be sealed! Enjoy!
Location
State NY
County Oswego
Community Scribas Location
Area Constantia-352689
Direction Route 49 to Constantia.
Body of Water Oneida Lake
Rooms
Basement Crawl Space, Partial
Main Level Bedrooms 2
Interior
Interior Features Separate/Formal Dining Room, Entrance Foyer, Eat-in Kitchen, Country Kitchen, Kitchen Island, Pantry, Sliding Glass Door(s)
Heating Oil, Baseboard
Flooring Carpet, Hardwood, Varies
Fireplace No
Appliance Dishwasher, Electric Cooktop, Electric Water Heater, Microwave, Refrigerator
Laundry Main Level
Exterior
Exterior Feature Concrete Driveway, Pool, Patio
Garage Spaces 2.0
Pool In Ground
Utilities Available Water Connected
Roof Type Metal,Shingle
Porch Open, Patio, Porch
Garage Yes
Building
Story 2
Foundation Stone
Sewer Septic Tank
Water Connected, Public
Architectural Style Colonial
Level or Stories Two
Structure Type Vinyl Siding
Construction Status Existing
Schools
Elementary Schools Central Square Intermediate
Middle Schools Central Square Middle
High Schools Paul V Moore High
School District Central Square
Others
Tax ID 352689-310-008-0001-004-010-0000
Acceptable Financing Cash, Conventional
Listing Terms Cash, Conventional
Financing Cash
Special Listing Condition Standard
Read Less Info
Want to know what your home might be worth? Contact us for a FREE valuation!

Our team is ready to help you sell your home for the highest possible price ASAP
Bought with Century 21 Leah's Signature
GET MORE INFORMATION

Licensed Associate Real Estate Broker | License ID: 10301221928






