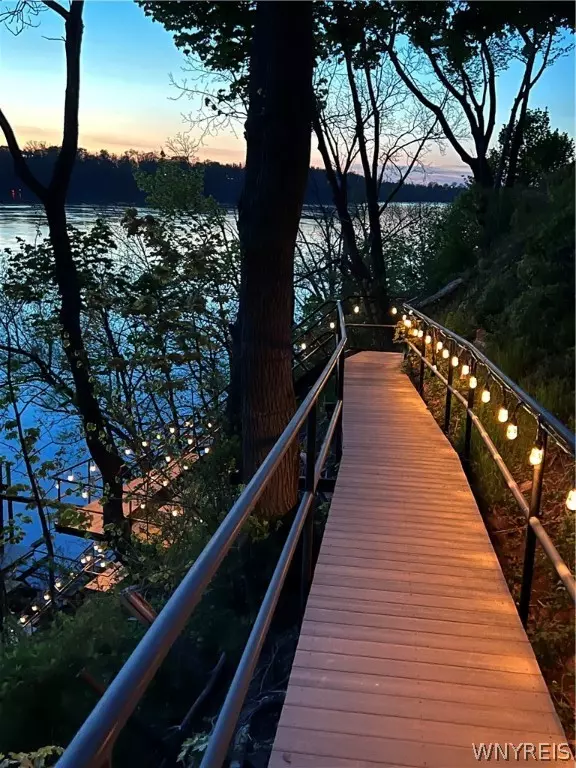$680,000
$699,999
2.9%For more information regarding the value of a property, please contact us for a free consultation.
2 Beds
2 Baths
1,548 SqFt
SOLD DATE : 08/10/2022
Key Details
Sold Price $680,000
Property Type Condo
Sub Type Condominium
Listing Status Sold
Purchase Type For Sale
Square Footage 1,548 sqft
Price per Sqft $439
Subdivision Rivers Edge/Lewiston Cond
MLS Listing ID B1392098
Sold Date 08/10/22
Bedrooms 2
Full Baths 2
Construction Status Existing
HOA Fees $350/mo
HOA Y/N No
Year Built 2019
Annual Tax Amount $5,712
Lot Size 4,356 Sqft
Acres 0.1
Property Description
RARE OPPORTUNITY to purchase this waterfront one floor condominium situated in the Village of Lewiston! Overlooking the Lower Niagara River and Canada the views are second to none! Welcome to River's Edge, Village of Lewiston's only waterfront condominiums. This home lives like a ranch w/ no step entry from garage or foyer. Luxury throughout, including custom flooring coupled w/ every convenience, steps to river deck plus possible floating dock. Elevators to large community room complete w/kitchen & bathroom, lower covered patio & raised upper patio overlooking the Lower Niagara River (no user fee). 1st floor unit, walk directly into condo through apollo covered garage floor or through main foyer. Large great rm w/gas FPLC & sliding glass doors to teakwood covered patio w/floor to ceiling motorized solar blinds & glass railings offering unobstructed breathtaking view of the river. Owner ensuite w/spectacular views makes waking up a pleasure, plus walk-in closet, custom bath w/double sinks & large shower. Gorgeous sunsets from the patio are picturesque. Kitchen offers lg island, custom cabinetry & granite counter tops. High end appliances, pull out shelving and custom drawers.
Location
State NY
County Niagara
Community Rivers Edge/Lewiston Cond
Area Lewiston-Village-292401
Direction Center Street to S. 1st to Tuscarora.
Body of Water Niagara River
Rooms
Basement None
Main Level Bedrooms 2
Interior
Interior Features Ceiling Fan(s), Entrance Foyer, Eat-in Kitchen, Granite Counters, Kitchen Island, Kitchen/Family Room Combo, Other, See Remarks, Sliding Glass Door(s), Bedroom on Main Level, Bath in Primary Bedroom, Main Level Primary, Primary Suite
Heating Gas, Other, See Remarks, Forced Air
Cooling Other, See Remarks, Central Air
Flooring Ceramic Tile, Other, See Remarks, Varies
Fireplaces Number 1
Fireplace Yes
Appliance Dishwasher, Electric Oven, Electric Range, Free-Standing Range, Disposal, Gas Water Heater, Oven, Refrigerator, See Remarks
Laundry Main Level
Exterior
Exterior Feature Balcony, Barbecue, Deck, Patio
Garage Spaces 1.0
Utilities Available Cable Available, High Speed Internet Available, Sewer Connected, Water Connected
Waterfront Description Beach Access,Deeded Access,River Access,Stream,See Remarks,Water Access
Roof Type Asphalt,Metal
Handicap Access Accessible Bedroom, No Stairs
Porch Balcony, Deck, Open, Patio, Porch
Garage Yes
Building
Lot Description Residential Lot
Story 1
Sewer Connected
Water Connected, Public
Level or Stories One
Structure Type Other,Shake Siding,Stone,See Remarks,Vinyl Siding
Construction Status Existing
Schools
School District Lewiston-Porter
Others
Pets Allowed No
HOA Name Fairwood Realty
HOA Fee Include Common Areas,Insurance,Maintenance Structure,Other,Reserve Fund,Sewer,Snow Removal,See Remarks,Trash,Water
Tax ID 292401-101-014-0001-054-002
Acceptable Financing Cash, Conventional
Listing Terms Cash, Conventional
Financing Cash
Special Listing Condition Standard
Pets Allowed No
Read Less Info
Want to know what your home might be worth? Contact us for a FREE valuation!

Our team is ready to help you sell your home for the highest possible price ASAP
Bought with Great Lakes Real Estate Inc.
GET MORE INFORMATION

Licensed Associate Real Estate Broker | License ID: 10301221928






