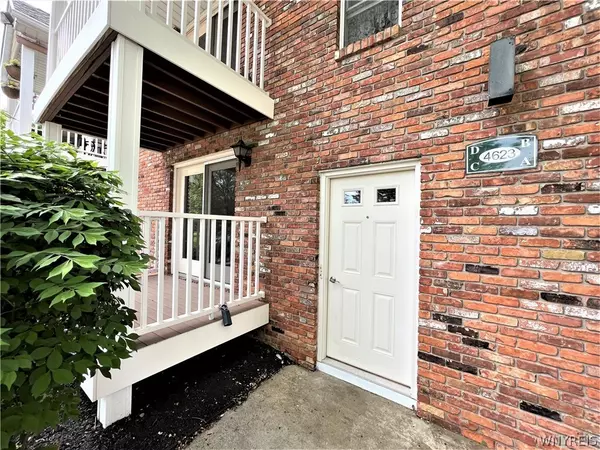$149,000
$124,900
19.3%For more information regarding the value of a property, please contact us for a free consultation.
2 Beds
2 Baths
797 SqFt
SOLD DATE : 07/11/2022
Key Details
Sold Price $149,000
Property Type Condo
Sub Type Condominium
Listing Status Sold
Purchase Type For Sale
Square Footage 797 sqft
Price per Sqft $186
Subdivision Lake Tree Village Condo
MLS Listing ID B1407911
Sold Date 07/11/22
Bedrooms 2
Full Baths 1
Half Baths 1
Construction Status Existing
HOA Fees $217/mo
HOA Y/N No
Year Built 1988
Annual Tax Amount $2,000
Lot Size 7.210 Acres
Acres 7.21
Lot Dimensions 21X42
Property Description
Welcome to the lovely move-in ready 1st floor Condo in the Lake Tree Village Community! Spacious open concept living room and dining room with adjoining fully applianced kitchen. Living room features sliding glass doors that take you out to a private maintenance free porch. 2 large bedrooms, one of which has a 1/2 bath ensuite. Large primary bathroom located in the hallway. Lots of storage in the many closets and the private basement (washer/dryer included). Don't forget the detached 1 car garage (#4) and designated parking spot #6. Newer mechanics, fresh paint and brand-new laminate flooring. Consider Owning at this price before Renting or paying for Student Housing! Conveniently located near UB, the 990, restaurants, retail stores & coffee shops! Showings begin immediately! Offers due by 06/01/2022 at 12pm. Stop by the Open House Wednesday, May 25 from 2pm-6pm and Thursday, May 26 from 6pm-8pm.
Location
State NY
County Erie
Community Lake Tree Village Condo
Area Amherst-142289
Direction Chestnut Ridge to Lake Tree Village. Unit C
Rooms
Basement Full, Sump Pump
Main Level Bedrooms 2
Interior
Interior Features Living/Dining Room, Sliding Glass Door(s), Bedroom on Main Level
Heating Gas, Forced Air
Cooling Central Air
Flooring Carpet, Laminate, Other, See Remarks, Varies
Fireplace No
Appliance Dryer, Dishwasher, Exhaust Fan, Electric Oven, Electric Range, Gas Water Heater, Refrigerator, Range Hood, Washer
Laundry In Basement
Exterior
Garage Spaces 1.0
Utilities Available Sewer Connected, Water Connected
Porch Open, Porch
Garage Yes
Building
Lot Description Near Public Transit, Residential Lot
Story 1
Sewer Connected
Water Connected, Public
Level or Stories One
Structure Type Brick,Vinyl Siding
Construction Status Existing
Schools
School District Sweet Home
Others
Pets Allowed No
HOA Name Andruschat
HOA Fee Include Common Areas,Insurance,Maintenance Structure,Sewer,Snow Removal,Trash,Water
Tax ID 142289-054-340-0001-007-000-23C
Acceptable Financing Cash, Conventional
Listing Terms Cash, Conventional
Financing Conventional
Special Listing Condition Standard
Pets Allowed No
Read Less Info
Want to know what your home might be worth? Contact us for a FREE valuation!

Our team is ready to help you sell your home for the highest possible price ASAP
Bought with Howard Hanna WNY Inc.
GET MORE INFORMATION

Licensed Associate Real Estate Broker | License ID: 10301221928






