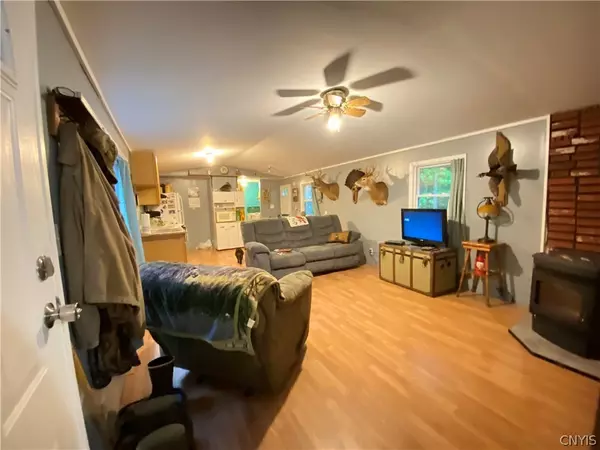$80,000
$89,000
10.1%For more information regarding the value of a property, please contact us for a free consultation.
2 Beds
1 Bath
784 SqFt
SOLD DATE : 08/19/2022
Key Details
Sold Price $80,000
Property Type Manufactured Home
Sub Type Manufactured Home
Listing Status Sold
Purchase Type For Sale
Square Footage 784 sqft
Price per Sqft $102
Subdivision Section 10500
MLS Listing ID S1408921
Sold Date 08/19/22
Style Manufactured Home
Bedrooms 2
Full Baths 1
Construction Status Existing
HOA Y/N No
Year Built 1989
Annual Tax Amount $1,334
Lot Size 4.250 Acres
Acres 4.25
Lot Dimensions 459X343
Property Description
WOODED LOT! This quaint single-wide home is on a secluded, quiet street near the snowmobile trails and has trails that meander throughout the 4.25 acres. Neighbors cannot be seen or heard and borders wilderness. This home is tidy with a nice kitchen containing plenty of cabinet space. Both bedrooms are spacious with washer and dryer included. This home is partially furnished. There is a 12 X 24 utility shed for storage or a shop. The additional space has had heating pipes installed, but not completed. There is an additional 10 X 20 car shelter left at this location as well. The recent installation of the metal roof is an added bonus. This is a must see!
Location
State NY
County Oswego
Community Section 10500
Area Albion-Oswego Co.-352000
Direction I81 N to exit 36, turn R onto /Rte 13, travel approx 8 miles East to Altmar and turn left onto Cemetery St. Travel 2 miles past the fish hatchery and make right onto Sloperville Rd. destination is a mile on the right.
Rooms
Basement Crawl Space
Main Level Bedrooms 2
Interior
Interior Features Ceiling Fan(s), Eat-in Kitchen, Separate/Formal Living Room, Partially Furnished, Window Treatments, Bedroom on Main Level, Main Level Primary, Workshop
Heating Propane, Forced Air
Flooring Laminate, Varies
Fireplaces Number 1
Furnishings Partially
Fireplace Yes
Window Features Drapes,Thermal Windows
Appliance Dryer, Electric Oven, Electric Range, Electric Water Heater, Refrigerator, Washer
Laundry Main Level
Exterior
Exterior Feature Gravel Driveway, Propane Tank - Leased, Patio
Garage Spaces 1.0
Utilities Available Cable Available, High Speed Internet Available
Amenities Available Storage
Roof Type Metal
Porch Open, Patio, Porch
Garage Yes
Building
Lot Description Rectangular, Rural Lot
Story 1
Foundation Poured, Slab
Sewer Septic Tank
Water Well
Architectural Style Manufactured Home
Level or Stories One
Additional Building Barn(s), Outbuilding, Other, Poultry Coop
Structure Type Aluminum Siding,Steel Siding,PEX Plumbing
Construction Status Existing
Schools
School District Altmar-Parish-Williamstown
Others
Tax ID 352000-105-000-0001-002-010-0000
Acceptable Financing Cash
Horse Property true
Listing Terms Cash
Financing Cash
Special Listing Condition Standard
Read Less Info
Want to know what your home might be worth? Contact us for a FREE valuation!

Our team is ready to help you sell your home for the highest possible price ASAP
Bought with Howard Hanna Real Estate
GET MORE INFORMATION

Licensed Associate Real Estate Broker | License ID: 10301221928






