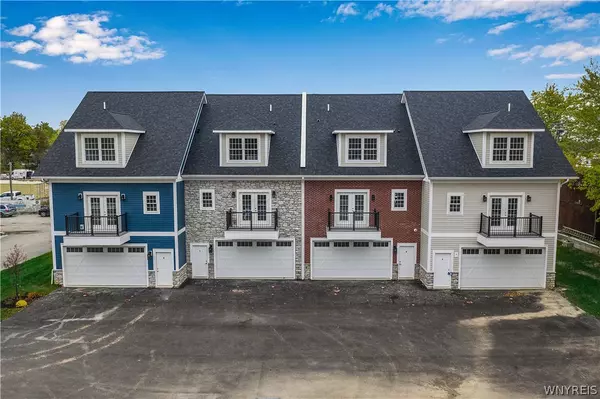$582,400
$574,900
1.3%For more information regarding the value of a property, please contact us for a free consultation.
2 Beds
4 Baths
2,213 SqFt
SOLD DATE : 12/28/2022
Key Details
Sold Price $582,400
Property Type Townhouse
Sub Type Townhouse
Listing Status Sold
Purchase Type For Sale
Square Footage 2,213 sqft
Price per Sqft $263
Subdivision Asher Crossing
MLS Listing ID B1406221
Sold Date 12/28/22
Bedrooms 2
Full Baths 2
Half Baths 2
Construction Status New Build
HOA Fees $279/mo
HOA Y/N No
Year Built 2022
Property Description
Stunning new built townhouse! Three floors of luxury living space. Garage. Covered front Porch. This is the Carlyle plan. Street level has amazing recreation room with wet bar and 1/2 bath. Main floor has great room with fireplace and bookshelves. Eat-in kitchen with island. 1/2 bath and laundry. Bedroom with full bath and walk-in closet. Open rear Balcony. Upper level with loft area. Primary bedroom with sitting area and full bath. Close to Main Street shops, restaurants, and parks. All in the Historic Village of Williamsville! Condo status for reduced property taxes. Public records is incorrect sq. footage. Buyer pays Transfer Tax. Video is of a Bringham model, not this Townhouse.
Location
State NY
County Erie
Community Asher Crossing
Area Williamsville Village-Amherst-142201
Direction California is off Main Street in the Village of Williamsville. Main to California just South of Milton.
Rooms
Basement None
Interior
Interior Features Breakfast Bar, Entrance Foyer, Kitchen Island, Pantry, Loft, Bath in Primary Bedroom
Heating Gas, Forced Air
Cooling Central Air
Flooring Carpet, Other, See Remarks, Varies
Fireplaces Number 1
Fireplace Yes
Appliance Gas Water Heater
Laundry Upper Level
Exterior
Exterior Feature Patio
Garage Spaces 2.0
Utilities Available Cable Available, Sewer Connected, Water Connected
Roof Type Asphalt
Porch Open, Patio, Porch
Garage Yes
Building
Lot Description Near Public Transit, Residential Lot
Story 3
Sewer Connected
Water Connected, Public
Structure Type Brick,Stone,Vinyl Siding
New Construction true
Construction Status New Build
Schools
Elementary Schools Forest Elementary
Middle Schools Mill Middle
High Schools Williamsville South High
School District Williamsville
Others
Pets Allowed Cats OK, Dogs OK
HOA Name Natale Builders
HOA Fee Include Common Areas,Sewer,Snow Removal,Trash,Water
Tax ID 142201-080-360-0001-001-100-102B
Acceptable Financing Cash, Conventional, FHA, VA Loan
Listing Terms Cash, Conventional, FHA, VA Loan
Financing Conventional
Special Listing Condition Standard
Pets Allowed Cats OK, Dogs OK
Read Less Info
Want to know what your home might be worth? Contact us for a FREE valuation!

Our team is ready to help you sell your home for the highest possible price ASAP
Bought with Natale Building Corp
GET MORE INFORMATION
Licensed Associate Real Estate Broker | License ID: 10301221928



