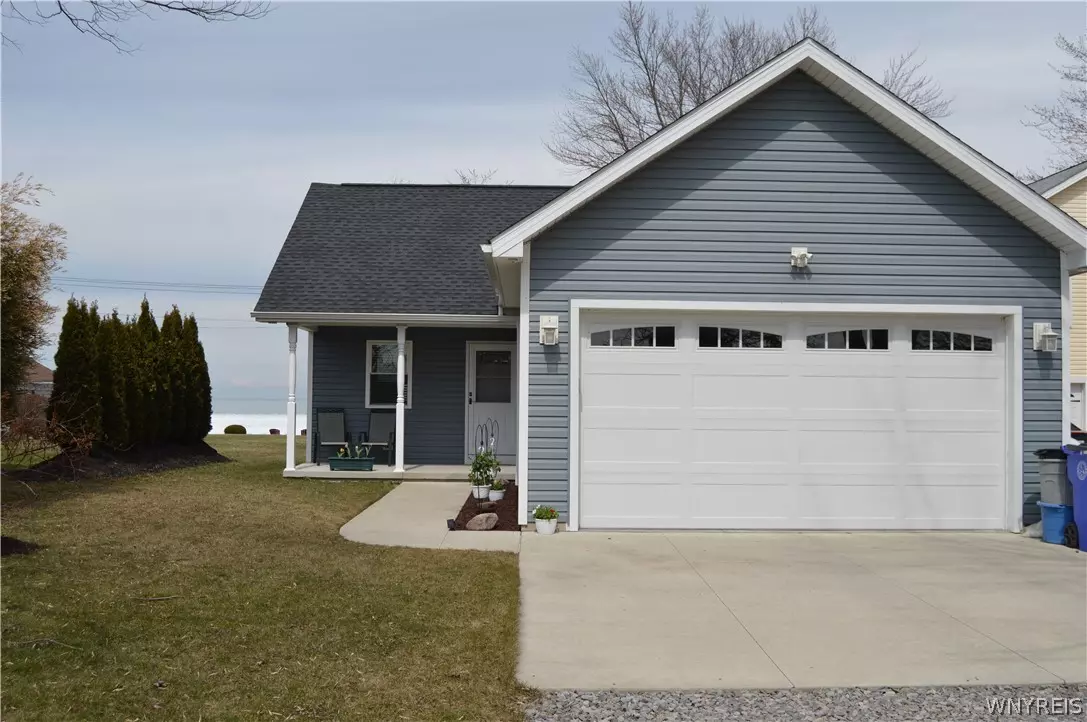$351,000
$334,900
4.8%For more information regarding the value of a property, please contact us for a free consultation.
1 Bed
2 Baths
1,453 SqFt
SOLD DATE : 07/08/2022
Key Details
Sold Price $351,000
Property Type Single Family Home
Sub Type Single Family Residence
Listing Status Sold
Purchase Type For Sale
Square Footage 1,453 sqft
Price per Sqft $241
Subdivision Holland Land Companys Lan
MLS Listing ID B1400334
Sold Date 07/08/22
Style Ranch
Bedrooms 1
Full Baths 1
Half Baths 1
Construction Status Existing
HOA Y/N No
Year Built 1930
Annual Tax Amount $6,765
Lot Size 0.412 Acres
Acres 0.4121
Lot Dimensions 50X359
Property Description
Desirable Lake Ontario lakefront home. Bountiful windows provide lake views throughout the house. In 2017 a total renovation and addition to the existing structure were completed. Structural updates include new electric, plumbing with on-demand hot water and two-zone heat, energy-efficient windows, insulation, and septic system. Kitchen with soft close cabinets and stainless steel appliances, all new bathroom fixtures with marble top vanities. First-floor master bedroom with walk through closets and an en-suite bath. Off the master bedroom french doors open to a lake facing bonus room with a sliding glass door. Open concept living area with wood-burning stove. A large skylighted loft currently serves as a second bedroom. The home's interior includes all new flooring and paint, while the exterior boasts new siding and roof. There is an attached two-car garage leading into a laundry/mudroom. Shore protection is in place. Close to Lewiston, Wilson, and Niagara Falls. Enjoy fireside sunsets over the lake and a view of Toronto out your back door.
Location
State NY
County Niagara
Community Holland Land Companys Lan
Area Porter-293489
Direction Lake Rd (Rt18) near Ransomville Rd
Body of Water Lake Ontario
Rooms
Basement None, Sump Pump
Main Level Bedrooms 1
Interior
Interior Features Attic, Ceiling Fan(s), Entrance Foyer, Separate/Formal Living Room, Living/Dining Room, Sliding Glass Door(s), Skylights, Window Treatments, Loft, Main Level Primary, Primary Suite, Programmable Thermostat
Heating Propane, Zoned, Baseboard, Hot Water
Cooling Window Unit(s)
Flooring Laminate, Varies, Vinyl
Fireplaces Number 1
Fireplace Yes
Window Features Drapes,Skylight(s)
Appliance Dishwasher, Gas Oven, Gas Range, Microwave, Propane Water Heater, Refrigerator
Laundry Main Level
Exterior
Exterior Feature Deck, Fence, Gravel Driveway, Propane Tank - Leased
Garage Spaces 2.0
Fence Partial
Utilities Available Cable Available, Water Connected
Waterfront Description Beach Access,Lake,See Remarks,Water Access
Porch Deck, Open, Porch
Garage Yes
Building
Story 1
Foundation Other, Poured, See Remarks
Sewer Septic Tank
Water Connected, Public
Architectural Style Ranch
Level or Stories One
Additional Building Shed(s), Storage
Structure Type Vinyl Siding,Copper Plumbing,PEX Plumbing
Construction Status Existing
Schools
School District Wilson
Others
Tax ID 293489-021-018-0001-011-000
Acceptable Financing Cash, Conventional, FHA, VA Loan
Listing Terms Cash, Conventional, FHA, VA Loan
Financing Conventional
Special Listing Condition Standard
Read Less Info
Want to know what your home might be worth? Contact us for a FREE valuation!

Our team is ready to help you sell your home for the highest possible price ASAP
Bought with Gurney Becker & Bourne
GET MORE INFORMATION

Licensed Associate Real Estate Broker | License ID: 10301221928






