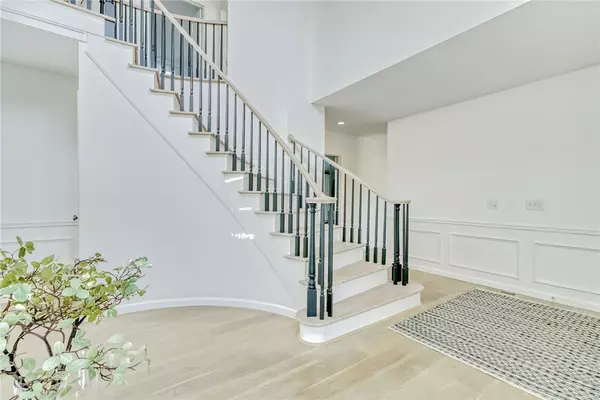$631,000
$495,000
27.5%For more information regarding the value of a property, please contact us for a free consultation.
4 Beds
4 Baths
3,112 SqFt
SOLD DATE : 06/27/2022
Key Details
Sold Price $631,000
Property Type Single Family Home
Sub Type Single Family Residence
Listing Status Sold
Purchase Type For Sale
Square Footage 3,112 sqft
Price per Sqft $202
Subdivision Versailles Sec 02
MLS Listing ID R1400032
Sold Date 06/27/22
Style Cape Cod,Other,Two Story
Bedrooms 4
Full Baths 3
Half Baths 1
Construction Status Existing
HOA Y/N No
Year Built 1981
Annual Tax Amount $12,908
Lot Size 0.520 Acres
Acres 0.52
Lot Dimensions 140X161
Property Description
Welcome to Versailles. This grand, French Provincial home demonstrates all the architecture and design from centuries ago, possessing features inside and out, of a classically charming character. The entryway allows ample space to welcome guests, and offers an elegant staircase in the 2-story foyer. This home provides 4 bedrooms, yet the Owner’s Suite which spans the entire 2nd floor, could offer a 5th bedroom, nursery, or a large walk-in closet. Charming kitchen offers a Samsung Chef Collection Induction Stove top and Convection Oven, Plain and Fancy Cabinetry with lifetime warranty, and a Moen Motionsense hands-free faucet. Renewal by Anderson Windows installed in entire house in 2020 with a 20-year transferrable warranty. Fruit Trees, Berry Bushes and many perennial gardens plus the calming sounds of a flowing stream. Many great updates in the last 8 years, list provided in the attachments. All Appliances come with home. Open Houses - Thursday Evening 4:30-6:30pm and Sunday 1-3pm. Delayed Negotiations due Monday, 4/25 at 2pm.
Location
State NY
County Monroe
Community Versailles Sec 02
Area Pittsford-264689
Direction Heading South on Pittsford Mendon Rd, turn left onto Thornell Rd. Take a right onto Le Pere Dr. House is on right.
Body of Water Mill Creek
Rooms
Basement Full
Main Level Bedrooms 3
Interior
Interior Features Den, Separate/Formal Dining Room, Entrance Foyer, Eat-in Kitchen, Separate/Formal Living Room, Great Room, Sliding Glass Door(s), Bedroom on Main Level, Bath in Primary Bedroom, Programmable Thermostat
Heating Gas, Other, See Remarks, Forced Air
Cooling Other, See Remarks, Central Air
Flooring Hardwood, Varies
Fireplaces Number 2
Fireplace Yes
Appliance Dryer, Dishwasher, Exhaust Fan, Electric Oven, Electric Range, Disposal, Gas Water Heater, Microwave, Refrigerator, Range Hood, Washer, Humidifier
Laundry Main Level
Exterior
Exterior Feature Blacktop Driveway, Deck, Patio
Garage Spaces 2.0
Fence Pet Fence
Utilities Available High Speed Internet Available, Sewer Connected, Water Connected
Waterfront Description River Access,Stream
Roof Type Asphalt
Porch Deck, Open, Patio, Porch
Garage Yes
Building
Lot Description Irregular Lot
Foundation Block
Sewer Connected
Water Connected, Public
Architectural Style Cape Cod, Other, Two Story
Structure Type Brick
Construction Status Existing
Schools
School District Pittsford
Others
Tax ID 264689-178-150-0002-028-000
Acceptable Financing Cash, Conventional, FHA, VA Loan
Listing Terms Cash, Conventional, FHA, VA Loan
Financing Conventional
Special Listing Condition Standard
Read Less Info
Want to know what your home might be worth? Contact us for a FREE valuation!

Our team is ready to help you sell your home for the highest possible price ASAP
Bought with Howard Hanna
GET MORE INFORMATION

Licensed Associate Real Estate Broker | License ID: 10301221928






