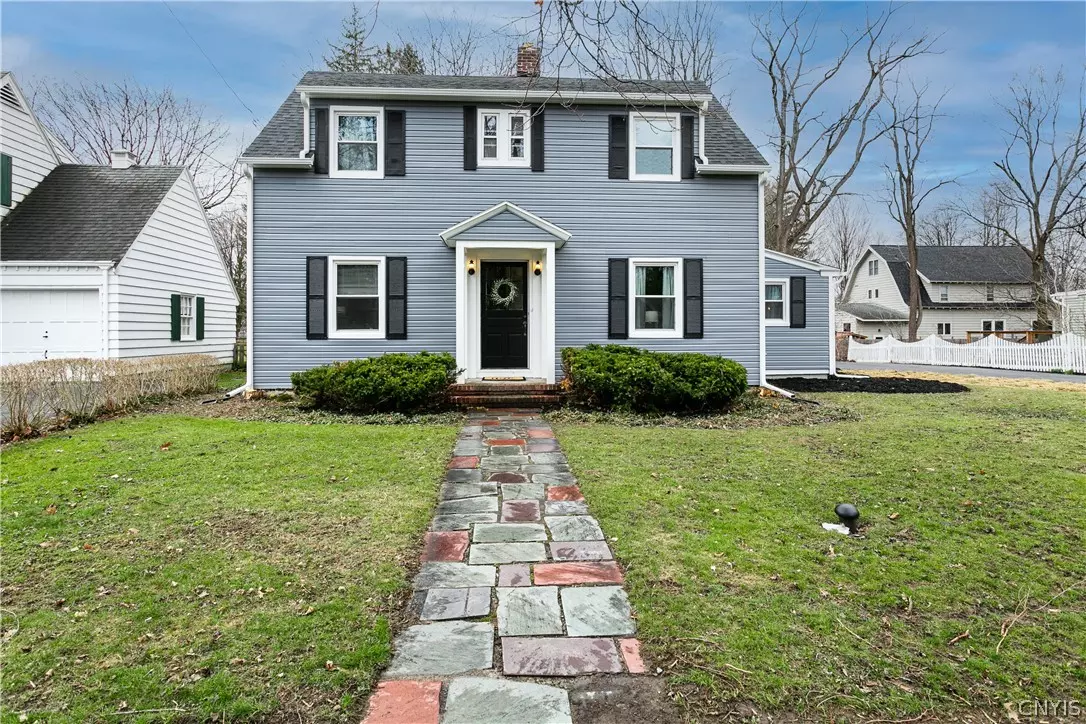$400,000
$349,888
14.3%For more information regarding the value of a property, please contact us for a free consultation.
4 Beds
3 Baths
1,952 SqFt
SOLD DATE : 05/31/2022
Key Details
Sold Price $400,000
Property Type Single Family Home
Sub Type Single Family Residence
Listing Status Sold
Purchase Type For Sale
Square Footage 1,952 sqft
Price per Sqft $204
Subdivision Huntleigh Park
MLS Listing ID S1396757
Sold Date 05/31/22
Style Colonial,Two Story
Bedrooms 4
Full Baths 2
Half Baths 1
Construction Status Existing
HOA Y/N No
Year Built 1935
Annual Tax Amount $7,986
Lot Size 10,454 Sqft
Acres 0.24
Lot Dimensions 80X130
Property Description
Old-world charm meets modern updates in this gorgeous Village home! Brand new eat-in kitchen with quartz countertops, new flooring, wi-fi stove, vintage pantry and more! Huge living room with wood burning fireplace and built-in bookshelves. 1st floor bedroom/office with vaulted ceiling and original french doors. A quaint 1/2 bath is conveniently located off the breezeway entrance. 3 bedrooms upstairs, and 2 FULL, BRAND NEW BATHS! Refinished hardwoods throughout. Almost 2,000 sq ft plus a portion of the basement has been painted and carpeted for whatever your plans may be. New electrical and plumbing. All new windows, roof, siding, gutters, garage floor, garage doors and more. Spacious fenced yard. Walk to your favorite shops and restaurants. Welcome to 108 Huntleigh, expect to be impressed!
Location
State NY
County Onondaga
Community Huntleigh Park
Area Fayetteville-Village-313801
Direction Route Five to Huntleigh, home is on the right.
Rooms
Basement Full, Partially Finished
Main Level Bedrooms 1
Interior
Interior Features Entrance Foyer, Eat-in Kitchen, Separate/Formal Living Room, Kitchen Island, Pantry, Pull Down Attic Stairs, Quartz Counters, Bedroom on Main Level, Programmable Thermostat
Heating Gas, Forced Air
Flooring Hardwood, Varies, Vinyl
Fireplaces Number 1
Fireplace Yes
Appliance Dishwasher, Exhaust Fan, Electric Oven, Electric Range, Disposal, Gas Water Heater, Refrigerator, Range Hood
Laundry In Basement
Exterior
Exterior Feature Blacktop Driveway, Fully Fenced
Garage Spaces 2.0
Fence Full
Utilities Available Cable Available, High Speed Internet Available, Sewer Connected, Water Connected
Roof Type Asphalt
Garage Yes
Building
Lot Description Residential Lot
Story 2
Foundation Block
Sewer Connected
Water Connected, Public
Architectural Style Colonial, Two Story
Level or Stories Two
Structure Type Vinyl Siding
Construction Status Existing
Schools
School District Fayetteville-Manlius
Others
Tax ID 313801-013-000-0001-004-000-0000
Acceptable Financing Cash, Conventional, FHA, VA Loan
Listing Terms Cash, Conventional, FHA, VA Loan
Financing Cash
Special Listing Condition Standard
Read Less Info
Want to know what your home might be worth? Contact us for a FREE valuation!

Our team is ready to help you sell your home for the highest possible price ASAP
Bought with Arquette & Associates,REALTORS
GET MORE INFORMATION

Licensed Associate Real Estate Broker | License ID: 10301221928






