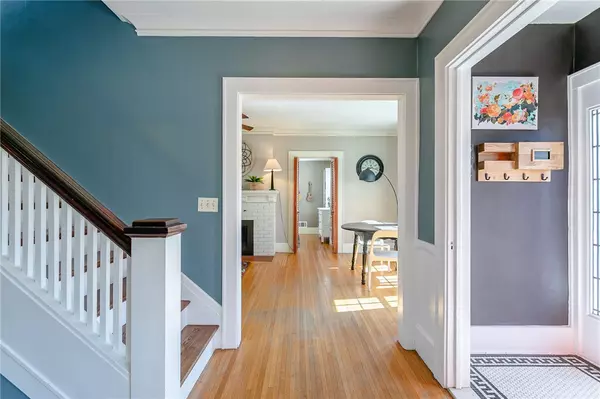$308,500
$199,900
54.3%For more information regarding the value of a property, please contact us for a free consultation.
5 Beds
2 Baths
1,946 SqFt
SOLD DATE : 06/01/2022
Key Details
Sold Price $308,500
Property Type Single Family Home
Sub Type Single Family Residence
Listing Status Sold
Purchase Type For Sale
Square Footage 1,946 sqft
Price per Sqft $158
Subdivision Rome Gardens Map
MLS Listing ID R1394885
Sold Date 06/01/22
Style Colonial
Bedrooms 5
Full Baths 1
Half Baths 1
Construction Status Existing
HOA Y/N No
Year Built 1929
Annual Tax Amount $6,735
Lot Size 7,840 Sqft
Acres 0.18
Lot Dimensions 60X130
Property Description
This Is The One You've Been Waiting For! Fantastic Classic Colonial offers a BIG, Bright & Airy Living Room, Handsome Wood Burning Fireplace, Generous Sized 1st Floor Office/Den Perfect for Telecommuting to Work. Gracious Formal Dining Room for Entertaining Friends & Family, All New Kitchen with All Appliances Included: Stove/Oven, Refrigerator, Washer, & Dryer! Second Floor Features 4 Bedrooms, the smaller of which makes a great office or playroom, Fully Finished 3rd Floor Bonus Space is Ideal for a Teen Hide-Away, Room for Hobbies, & More! Living space includes 240 sq ft of the Finished 3rd floor. Finished Basement Family Rec Room to Stretch Out & Relax with a Convenient Powder Room and Laundry Room. Oversized 2 1/2 Car Garage, Maintenance Free Vinyl Siding, New 2020 Energy Efficient Vinyl Thermal Pane Windows, Gorgeous Hardwood Floors Throughout, Welcoming Classic Foyer & Entry Hall, Super Fast Greenlight Internet Service, Back Yard Pergola & Patio, & So Much More! Enjoy All the Best Irondequoit Has To Offer from One of the Town's Favorite Neighborhoods! Hurry! You're Going To LOVE Calling this House "HOME!" Showings begin Friday 3/25. Offers Reviewed Monday 3/28 at 12:00pm.
Location
State NY
County Monroe
Community Rome Gardens Map
Area Irondequoit-263400
Direction Barons Road is West of of Saint Paul Blvd, just North of Thomas Avenue,
Rooms
Basement Full, Finished
Interior
Interior Features Attic, Ceiling Fan(s), Den, Separate/Formal Dining Room, Entrance Foyer, Separate/Formal Living Room, Home Office
Heating Gas, Forced Air
Flooring Ceramic Tile, Hardwood, Varies
Fireplaces Number 1
Fireplace Yes
Window Features Thermal Windows
Appliance Dryer, Dishwasher, Free-Standing Range, Gas Water Heater, Oven, Refrigerator, Washer
Laundry In Basement
Exterior
Exterior Feature Blacktop Driveway, Patio
Garage Spaces 2.5
Utilities Available Cable Available, High Speed Internet Available, Sewer Connected, Water Connected
Roof Type Asphalt,Shingle
Porch Patio
Garage Yes
Building
Lot Description Residential Lot
Foundation Block
Sewer Connected
Water Connected, Public
Architectural Style Colonial
Structure Type Vinyl Siding,Copper Plumbing
Construction Status Existing
Schools
Middle Schools Iroquois Middle
High Schools Irondequoit High
School District West Irondequoit
Others
Tax ID 263400-061-140-0002-032-000
Acceptable Financing Conventional, FHA, VA Loan
Listing Terms Conventional, FHA, VA Loan
Financing Cash
Special Listing Condition Standard
Read Less Info
Want to know what your home might be worth? Contact us for a FREE valuation!

Our team is ready to help you sell your home for the highest possible price ASAP
Bought with Howard Hanna
GET MORE INFORMATION
Licensed Associate Real Estate Broker | License ID: 10301221928






