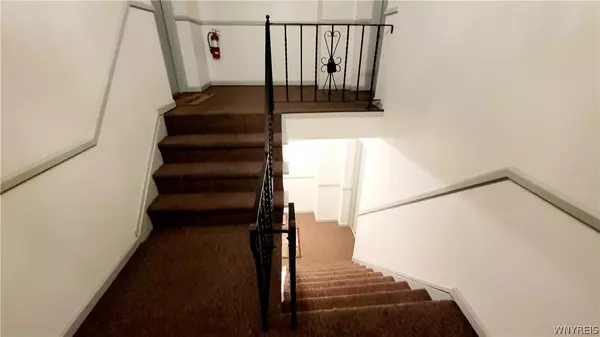$102,500
$99,999
2.5%For more information regarding the value of a property, please contact us for a free consultation.
2 Beds
952 SqFt
SOLD DATE : 01/20/2022
Key Details
Sold Price $102,500
Property Type Condo
Sub Type Condominium
Listing Status Sold
Purchase Type For Sale
Square Footage 952 sqft
Price per Sqft $107
Subdivision Christie Park Condo
MLS Listing ID B1375321
Sold Date 01/20/22
Bedrooms 2
Construction Status Existing
HOA Fees $225/mo
HOA Y/N No
Year Built 1972
Annual Tax Amount $2,114
Lot Size 3,049 Sqft
Acres 0.07
Lot Dimensions 1X1
Property Description
Christie Park upper condo featuring hard to find attached garage where the owner is willing to consider offers between $99,999-$119,999 VR Pricing! The setting is a quaint courtyard with trees, flowers and landscaping .Location is so very convenient to all shopping, restaurants and the thruway entrance. Roomy living room and dining room combination that has sliding glass doors to private balcony overlooking courtyard. Fresh paint, ducts sanitized, professionally cleaned and ready to move in! Attached garage has storage room and coin operated laundry. Central air! Monthly condo fee of $225 includes your hot water, snow removal, landscape, trash removal and public water, etc. OFFERS, ANY & ALL WILL BE REVIWED MONDAY NOVEMBER 8th at 6pm.
Location
State NY
County Erie
Community Christie Park Condo
Area Amherst-142289
Direction Niagara Falls Blvd to Ridge Lea Road
Rooms
Basement Full
Interior
Interior Features Eat-in Kitchen
Heating Gas, Forced Air
Cooling Central Air
Flooring Carpet, Varies, Vinyl
Fireplace No
Appliance Dishwasher, Gas Water Heater
Laundry Common Area, In Basement
Exterior
Exterior Feature Balcony
Garage Spaces 1.0
Utilities Available Sewer Connected, Water Connected
Porch Balcony
Garage Yes
Building
Lot Description Residential Lot
Story 1
Sewer Connected
Water Connected, Public
Level or Stories One
Structure Type Brick,Vinyl Siding
Construction Status Existing
Schools
School District Sweet Home
Others
Pets Allowed No
HOA Name Clover Management
HOA Fee Include Common Areas,Insurance,Maintenance Structure,Other,Sewer,Snow Removal,See Remarks,Trash,Water
Tax ID 142289-054-400-0001-002-000-928D
Acceptable Financing Cash, FHA, VA Loan
Listing Terms Cash, FHA, VA Loan
Financing Conventional
Special Listing Condition Standard
Pets Allowed No
Read Less Info
Want to know what your home might be worth? Contact us for a FREE valuation!

Our team is ready to help you sell your home for the highest possible price ASAP
Bought with eXp Realty
GET MORE INFORMATION
Licensed Associate Real Estate Broker | License ID: 10301221928






