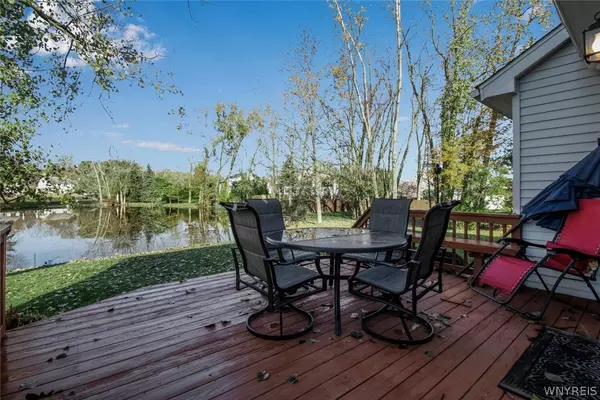$430,000
$399,000
7.8%For more information regarding the value of a property, please contact us for a free consultation.
4 Beds
3 Baths
2,404 SqFt
SOLD DATE : 01/19/2022
Key Details
Sold Price $430,000
Property Type Single Family Home
Sub Type Single Family Residence
Listing Status Sold
Purchase Type For Sale
Square Footage 2,404 sqft
Price per Sqft $178
Subdivision Golden Gate
MLS Listing ID B1376970
Sold Date 01/19/22
Style Colonial,Two Story
Bedrooms 4
Full Baths 2
Half Baths 1
Construction Status Existing
HOA Y/N No
Year Built 1993
Annual Tax Amount $7,699
Lot Size 9,147 Sqft
Acres 0.21
Lot Dimensions 50X184
Property Description
Always dreamed of owning a home on the water, look no further! This waterfront home sits on a pond on a quiet cul de sac street. Well maintained with many updates including new furnace 2020, new engineered hardwood floors 2020. Master suite features a walk-in closet and renovated master bathroom. Lots of natural light with skylights in the family room as well as a gas fireplace. Convenient 1st floor laundry room. Appliances included. Basement is partially finished currently used as a home gym, additional family space, and storage. Located in a prime location not far from shopping, restaurants, parks and schools. A must see! Showings begin immediately. Offers due Wednesday 11/17 at 5pm.
Location
State NY
County Erie
Community Golden Gate
Area Amherst-142289
Direction North French Rd to Crystal Springs Ln to Crystal Springs Ct
Body of Water Other
Rooms
Basement Full, Partially Finished, Sump Pump
Interior
Interior Features Ceiling Fan(s), Cathedral Ceiling(s), Entrance Foyer, Eat-in Kitchen, Separate/Formal Living Room, Jetted Tub, Kitchen/Family Room Combo, Pantry, Quartz Counters, Skylights, Natural Woodwork, Bath in Primary Bedroom
Heating Gas, Forced Air
Flooring Carpet, Ceramic Tile, Hardwood, Laminate, Tile, Varies
Fireplaces Number 1
Fireplace Yes
Window Features Skylight(s)
Appliance Dryer, Dishwasher, Exhaust Fan, Gas Oven, Gas Range, Gas Water Heater, Refrigerator, Range Hood, Washer
Laundry Main Level
Exterior
Exterior Feature Concrete Driveway, Deck
Garage Spaces 2.5
Utilities Available Cable Available, High Speed Internet Available, Sewer Connected, Water Connected
Waterfront Description Pond
View Y/N Yes
View Water
Roof Type Asphalt,Shingle
Porch Deck, Open, Porch
Garage Yes
Building
Lot Description Cul-De-Sac, Flood Zone, Irregular Lot, Residential Lot, Views
Story 2
Foundation Poured
Sewer Connected
Water Connected, Public
Architectural Style Colonial, Two Story
Level or Stories Two
Structure Type Brick,Vinyl Siding,Copper Plumbing
Construction Status Existing
Schools
Elementary Schools Dodge Elementary
Middle Schools Casey Middle
High Schools Williamsville North High
School District Williamsville
Others
Tax ID 142289-042-070-0003-061-000
Acceptable Financing Cash, Conventional, FHA, VA Loan
Listing Terms Cash, Conventional, FHA, VA Loan
Financing Conventional
Special Listing Condition Standard
Read Less Info
Want to know what your home might be worth? Contact us for a FREE valuation!

Our team is ready to help you sell your home for the highest possible price ASAP
Bought with JRS Morgan Realty LLC
GET MORE INFORMATION

Licensed Associate Real Estate Broker | License ID: 10301221928






