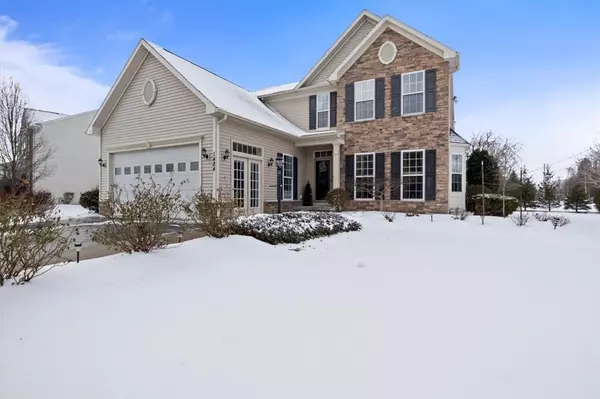$402,000
$349,900
14.9%For more information regarding the value of a property, please contact us for a free consultation.
4 Beds
3 Baths
2,384 SqFt
SOLD DATE : 02/23/2022
Key Details
Sold Price $402,000
Property Type Single Family Home
Sub Type Single Family Residence
Listing Status Sold
Purchase Type For Sale
Square Footage 2,384 sqft
Price per Sqft $168
Subdivision Auburn Meadows
MLS Listing ID R1384235
Sold Date 02/23/22
Style Colonial,Two Story
Bedrooms 4
Full Baths 2
Half Baths 1
Construction Status Existing
HOA Y/N No
Year Built 2007
Annual Tax Amount $7,031
Lot Size 0.500 Acres
Acres 0.5
Property Description
NO NEED TO BUILD-IT'S ALL HERE-PLUS MORE! Built by Ryan Homes, this former model features Bainbridge floor plan, many upgrades & is located in the subdivision of Auburn Meadows. It has all the bonuses you want & need ALREADY DONE for you & simply could not be duplicated at this price. Amazing curb appeal will lead you to the free flowing & open concept living space w/gas fireplace, high ceilings & tons of natural light! An open kitchen, breakfast bar, & morning room are perfect for entertaining. Office/den, formal dining room, powder room & laundry round out this level. Enjoy the backyard w/the trek deck & sunsetter awning to enjoy the secluded back yard. 4 spacious bdrms up including a huge main suite w/walk-in closet, sitting area & ensuite featuring a double vanity, jacuzzi spa bath & walk in glass shower! Basement is plumbed for addtl bath & is enormous with space for a craft room, or entertaining space. Short walk to hiking, cycling, walking pets & other outdoor activities. This One won’t last! Schedule your showing today! Showings start Monday, January 10th@ 10 am, delayed negotiations due Friday, January 14th @ 7pm.
Location
State NY
County Ontario
Community Auburn Meadows
Area Farmington-322800
Direction Heading south on Rt 332, take a right on Rt 41, left on to New Michigan Rd. House is on the right.
Rooms
Basement Full, Sump Pump
Interior
Interior Features Breakfast Bar, Breakfast Area, Ceiling Fan(s), Cathedral Ceiling(s), Separate/Formal Dining Room, Entrance Foyer, Eat-in Kitchen, Separate/Formal Living Room, Jetted Tub, Kitchen Island, Pantry, Solid Surface Counters, Bath in Primary Bedroom, Programmable Thermostat
Heating Gas, Zoned, Forced Air
Cooling Central Air
Flooring Carpet, Ceramic Tile, Varies
Fireplaces Number 1
Fireplace Yes
Window Features Thermal Windows
Appliance Dryer, Dishwasher, Electric Oven, Electric Range, Disposal, Gas Water Heater, Refrigerator, Washer
Laundry Main Level
Exterior
Exterior Feature Blacktop Driveway, Deck, Sprinkler/Irrigation
Garage Spaces 2.5
Utilities Available Cable Available, High Speed Internet Available, Sewer Connected, Water Connected
Roof Type Asphalt
Porch Deck
Garage Yes
Building
Lot Description Residential Lot
Story 2
Foundation Block
Sewer Connected
Water Connected, Public
Architectural Style Colonial, Two Story
Level or Stories Two
Structure Type Stone,Vinyl Siding
Construction Status Existing
Schools
School District Victor
Others
Tax ID 322800-041-006-0001-152-000
Security Features Security System Owned
Acceptable Financing Cash, Conventional, FHA, VA Loan
Listing Terms Cash, Conventional, FHA, VA Loan
Financing Cash
Special Listing Condition Standard
Read Less Info
Want to know what your home might be worth? Contact us for a FREE valuation!

Our team is ready to help you sell your home for the highest possible price ASAP
Bought with Keller Williams Realty Gateway
GET MORE INFORMATION

Licensed Associate Real Estate Broker | License ID: 10301221928






