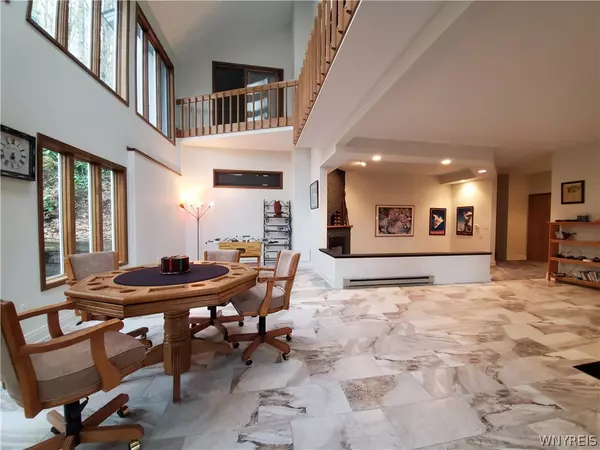$525,000
$575,000
8.7%For more information regarding the value of a property, please contact us for a free consultation.
5 Beds
4 Baths
3,948 SqFt
SOLD DATE : 01/08/2021
Key Details
Sold Price $525,000
Property Type Single Family Home
Sub Type Single Family Residence
Listing Status Sold
Purchase Type For Sale
Square Footage 3,948 sqft
Price per Sqft $132
MLS Listing ID B494877
Sold Date 01/08/21
Style Chalet/Alpine,Contemporary
Bedrooms 5
Full Baths 3
Half Baths 1
Construction Status Existing
HOA Y/N No
Year Built 1991
Annual Tax Amount $13,620
Lot Size 0.740 Acres
Acres 0.74
Lot Dimensions 168X189
Property Description
Someone is going to get a great deal on this chalet! Very motivated Seller! Captivating and spacious chalet at the top of Holiday Valley Rd. Wonderful views, day and night of the ski slopes. Lower level family/ski room and guest area has all new tile and carpeted floors. All fireplaces have new tile surround. Great open floor plan from the newer remodeled kitchen with granite top eat at island to bright spacious living and dining areas. Walls of windows bring the outside in. 3rd level loft/bedroom/ rec room. Deck off second level to capture the fresh mountain air. Walk to Sky High park, Mountain Coaster, Spruce Lake to kayak, swim and hike. So accommodating for year round enjoyment. Smartly updated design and fully furnished. Two car garage with upstairs area!
Location
State NY
County Cattaraugus
Area Ellicottville-043689
Direction RT 219 TO HOLIDAY VALLEY RD. GO TO TOP AND TURN RIGHT ON TO BUCHAN RIDGE RD, CHALET IS ON THE UPPER SIDE, SE SIGN
Rooms
Basement Full, Finished, Walk-Out Access
Main Level Bedrooms 2
Interior
Interior Features Ceiling Fan(s), Cathedral Ceiling(s), Central Vacuum, Entrance Foyer, Separate/Formal Living Room, Granite Counters, Great Room, Kitchen Island, Living/Dining Room, Other, Pantry, See Remarks, Sliding Glass Door(s), Skylights, Walk-In Pantry, Natural Woodwork, Bedroom on Main Level, Loft, Bath in Primary Bedroom, Main Level Primary, Primary Suite
Heating Electric, Baseboard
Flooring Carpet, Hardwood, Tile, Varies
Fireplaces Number 2
Fireplace Yes
Window Features Skylight(s),Thermal Windows
Appliance Dryer, Dishwasher, Electric Cooktop, Exhaust Fan, Electric Oven, Electric Range, Electric Water Heater, Disposal, Microwave, Refrigerator, Range Hood, Wine Cooler, Washer
Laundry Upper Level
Exterior
Exterior Feature Blacktop Driveway, Barbecue, Deck
Garage Spaces 2.0
Utilities Available High Speed Internet Available, Sewer Connected, Water Connected
View Y/N Yes
View Slope View
Porch Deck
Garage Yes
Building
Lot Description Cul-De-Sac
Story 3
Foundation Poured
Sewer Connected
Water Connected, Public
Architectural Style Chalet/Alpine, Contemporary
Structure Type Wood Siding,Copper Plumbing
Construction Status Existing
Schools
Middle Schools Other - See Remarks
School District Ellicottville
Others
Tax ID 043689-055-011-0004-021-000-0000
Acceptable Financing Cash, Conventional
Listing Terms Cash, Conventional
Financing Conventional
Special Listing Condition Standard
Read Less Info
Want to know what your home might be worth? Contact us for a FREE valuation!

Our team is ready to help you sell your home for the highest possible price ASAP
Bought with Holiday Valley Realty Co, Inc
GET MORE INFORMATION

Licensed Associate Real Estate Broker | License ID: 10301221928






