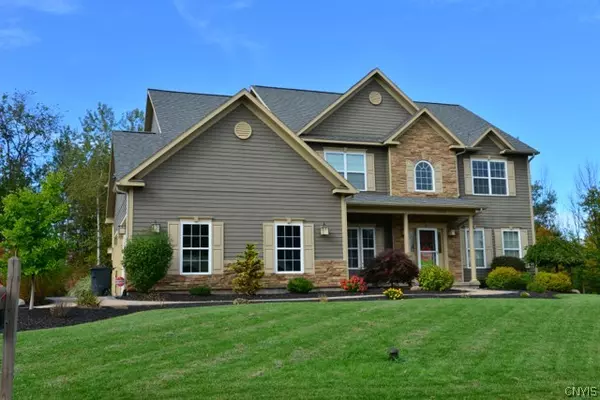$498,600
$498,600
For more information regarding the value of a property, please contact us for a free consultation.
4 Beds
4 Baths
2,676 SqFt
SOLD DATE : 05/31/2021
Key Details
Sold Price $498,600
Property Type Single Family Home
Sub Type Single Family Residence
Listing Status Sold
Purchase Type For Sale
Square Footage 2,676 sqft
Price per Sqft $186
Subdivision The Estates @ 3 Rivers
MLS Listing ID S1216464
Sold Date 05/31/21
Style Two Story,Transitional
Bedrooms 4
Full Baths 3
Half Baths 1
Construction Status To Be Built
HOA Y/N No
Year Built 2019
Lot Size 4.300 Acres
Acres 4.3
Lot Dimensions 147X863
Property Description
WATERFRONT LIVING AT ITS FINEST. SCOTT MERLE BUILDERS NEWEST WATERFRONT COMMUNITY. THE ESTATES @ 3 RIVERS. LOCATED JUST NORTH OF 3 RIVERS - SENECA-ONEIDA-OSWEGO RIVER'S THERE WILL BE 3 HOMES DESIGNED ON 3.1, 3.9 & 4.4 ACRE HOMESITES. WITH WATER FRONTAGE FROM 163-171' ON RIVER W/SOUTH WEST SUN IN YOUR YARD ALL DAY LONG IT IS WHAT EVERY BOATER HAS WAITED FOR. EACH HOME WILL BE DESIGNED AROUND BUYER WANTS AND NEEDS TAKING INTO CONSIDERATION LIFESTYLE AND MAXIMIZING AN INCREDIBLE LOCATION. ATTENTION TO DETAIL IN EVERY CORNER...YOU WON'T BE DISAPPOINTED. SOME OF THE PICTURES SHOWN ARE DEPICTIONS OF SCOTT MERLE HOMES AND OR DETAILS THAT MAY BE INCORPORTED IN YOUR NEW HOME. NOTE:THE HOME SHOWN MAY BE CHANGED BY THE FUTURE HOMEOWNER TO FIT THEIR LIFESTYLE.
Location
State NY
County Oswego
Community The Estates @ 3 Rivers
Area Schroeppel-355489
Direction From Route 57 North of Route 31, Travel across the 3 Rivers Bridge North @ 1 mile located on the West side of road... The Estates at 3 Rivers
Body of Water Oswego River
Rooms
Basement Full, Walk-Out Access
Main Level Bedrooms 1
Interior
Interior Features Cathedral Ceiling(s), Eat-in Kitchen, Granite Counters, Great Room, Country Kitchen, Kitchen Island, Walk-In Pantry, Bath in Primary Bedroom, Main Level Primary
Heating Gas, Forced Air
Flooring Carpet, Ceramic Tile, Hardwood, Varies
Fireplaces Number 1
Fireplace Yes
Appliance Dishwasher, Disposal, Gas Water Heater, Microwave
Laundry Main Level
Exterior
Exterior Feature Gravel Driveway
Garage Spaces 2.0
Waterfront Description Deeded Access,River Access,Stream
View Y/N Yes
View Water
Handicap Access Accessibility Features, Accessible Doors, Accessible Hallway(s)
Garage Yes
Building
Lot Description Irregular Lot, Views, Wooded
Story 2
Foundation Block
Sewer Septic Tank
Water Other, See Remarks
Architectural Style Two Story, Transitional
Level or Stories Two
Structure Type Frame,Stone,Vinyl Siding
New Construction true
Construction Status To Be Built
Schools
High Schools John C Birdlebough High
School District Phoenix
Others
Acceptable Financing Cash, Conventional
Listing Terms Cash, Conventional
Financing Conventional
Special Listing Condition Standard
Read Less Info
Want to know what your home might be worth? Contact us for a FREE valuation!

Our team is ready to help you sell your home for the highest possible price ASAP
Bought with Coldwell Banker Prime Prop,Inc
GET MORE INFORMATION
Licensed Associate Real Estate Broker | License ID: 10301221928






