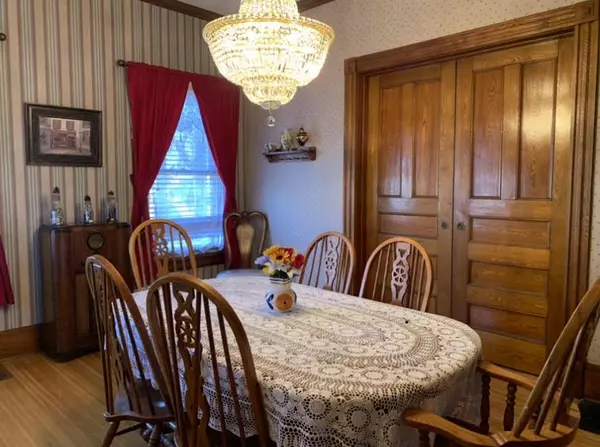$160,000
$205,000
22.0%For more information regarding the value of a property, please contact us for a free consultation.
9 Beds
4 Baths
3,568 SqFt
SOLD DATE : 01/20/2021
Key Details
Sold Price $160,000
Property Type Single Family Home
Sub Type Single Family Residence
Listing Status Sold
Purchase Type For Sale
Square Footage 3,568 sqft
Price per Sqft $44
MLS Listing ID R1248688
Sold Date 01/20/21
Style Colonial,Two Story
Bedrooms 9
Full Baths 3
Half Baths 1
Construction Status Existing
HOA Y/N No
Year Built 1900
Annual Tax Amount $6,222
Lot Size 0.507 Acres
Acres 0.5074
Lot Dimensions 132X167
Property Description
SELLER'S DOWNSIZING !!! Outstanding & immaculately maintained home in the Village walking distance to Churches, Parks, shops ect. This home boasts of gleaming natural woodwork thu-out. First floor claims cozy eat in kitchen with granite counters, solid oak cabinets, pantry, laundry with 1/2 bath, den with fireplace, bedroom, inviting dining room w/pocket doors to the living room. 2nd floor has 4 bedrooms, 2 full baths & attic shines with 4 bedrooms & 1 full bath for your guests. Your family & friends will love outdoor living with front porch & in the back there is a pool, deck, shed and 2 car detached garage all on 1/2 acre. Many updates to the home include A/C, furnace, light fixtures and more. GREAT place for a B&B, extended family, in-law possibilities. All of yesteryear charm that you WON'T want to miss. Seller's need time to find suitable housing
Location
State NY
County Livingston
Area Dansville Village-North Dansville-243801
Direction From Main St, turn onto Chestnut and follow to sign.
Rooms
Basement Full
Main Level Bedrooms 1
Interior
Interior Features Attic, Breakfast Bar, Ceiling Fan(s), Cathedral Ceiling(s), Den, Entrance Foyer, Eat-in Kitchen, Separate/Formal Living Room, Guest Accommodations, Granite Counters, Home Office, Pantry, See Remarks, Skylights, Natural Woodwork, Window Treatments, Bedroom on Main Level, In-Law Floorplan, Workshop
Heating Gas, Forced Air
Cooling Central Air
Flooring Carpet, Ceramic Tile, Hardwood, Tile, Varies
Fireplaces Number 2
Fireplace Yes
Window Features Drapes,Leaded Glass,Skylight(s),Storm Window(s),Wood Frames
Appliance Dryer, Dishwasher, Electric Oven, Electric Range, Free-Standing Range, Disposal, Gas Water Heater, Oven, Refrigerator, Washer
Laundry In Basement, Main Level
Exterior
Exterior Feature Blacktop Driveway, Deck, Play Structure, Pool
Garage Spaces 2.0
Pool Above Ground
Utilities Available High Speed Internet Available, Sewer Connected, Water Connected
Roof Type Asphalt
Porch Deck, Open, Porch, Screened
Garage Yes
Building
Lot Description Flood Zone
Foundation Stone
Sewer Connected
Water Connected, Public
Architectural Style Colonial, Two Story
Level or Stories Two
Additional Building Shed(s), Storage
Structure Type Wood Siding,Copper Plumbing,PEX Plumbing
Construction Status Existing
Schools
School District Dansville
Others
Tax ID 243801-203-007-0004-049-000-0000
Acceptable Financing Conventional, FHA, USDA Loan, VA Loan
Listing Terms Conventional, FHA, USDA Loan, VA Loan
Financing Cash
Special Listing Condition Standard
Read Less Info
Want to know what your home might be worth? Contact us for a FREE valuation!

Our team is ready to help you sell your home for the highest possible price ASAP
Bought with Elevate Realty Group
GET MORE INFORMATION

Licensed Associate Real Estate Broker | License ID: 10301221928






