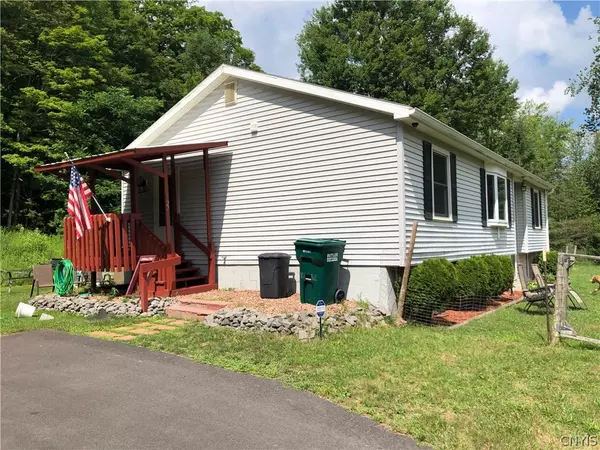$165,000
$164,900
0.1%For more information regarding the value of a property, please contact us for a free consultation.
3 Beds
3 Baths
1,795 SqFt
SOLD DATE : 11/30/2020
Key Details
Sold Price $165,000
Property Type Single Family Home
Sub Type Single Family Residence
Listing Status Sold
Purchase Type For Sale
Square Footage 1,795 sqft
Price per Sqft $91
Subdivision Town/Mexico
MLS Listing ID S1281327
Sold Date 11/30/20
Style Raised Ranch
Bedrooms 3
Full Baths 2
Half Baths 1
Construction Status Existing
HOA Y/N No
Year Built 1988
Annual Tax Amount $4,650
Lot Size 1.000 Acres
Acres 1.0
Lot Dimensions 200X217
Property Description
Make your appointment today to check out this fabulous Raised Ranch on quiet country road in very private setting. Nicely maintained including newer roof, paved driveway & central air. Open floor plan between living room, dining area & kitchen. Stainless steel appliances. First floor laundry option in closet off kitchen. Master bedroom includes its own master bath. Two good sized bedrooms & full bath. Sliders in dining area lead to freshly painted deck to enjoy nature! The front yard features partially fenced area with gardens. Mostly finished basement has pellet stove to help chase away those winter chills & reduce heating costs. Have fun entertaining your guests at the wet bar. Basement laundry includes 1/2 bath. One car detached garage is currently used as a workshop and has power run to it.
Location
State NY
County Oswego
Community Town/Mexico
Area Mexico-353489
Direction ST RT 104 East to Mexico. Turn left onto Wayne Street to Munger Hill Road to Pumphouse Road. House is on the right behind row of pines.
Rooms
Basement Full, Partially Finished
Main Level Bedrooms 3
Interior
Interior Features Ceiling Fan(s), Eat-in Kitchen, Separate/Formal Living Room, Living/Dining Room, Sliding Glass Door(s), Bath in Primary Bedroom, Main Level Primary, Workshop
Heating Propane, Other, See Remarks, Forced Air
Cooling Central Air
Flooring Carpet, Ceramic Tile, Laminate, Varies, Vinyl
Fireplaces Number 1
Fireplace Yes
Appliance Dryer, Dishwasher, Electric Oven, Electric Range, Electric Water Heater, Refrigerator, Washer
Laundry In Basement, Main Level
Exterior
Exterior Feature Blacktop Driveway, Deck, Fence
Garage Spaces 1.0
Fence Partial
Utilities Available Water Connected
Roof Type Asphalt
Porch Deck, Open, Porch
Garage Yes
Building
Lot Description Wooded
Story 2
Foundation Block
Sewer Septic Tank
Water Connected, Public
Architectural Style Raised Ranch
Level or Stories Two
Additional Building Shed(s), Storage
Structure Type Vinyl Siding
Construction Status Existing
Schools
Elementary Schools Mexico Elementary
Middle Schools Mexico Middle
High Schools Mexico High
School District Mexico Academy And Central
Others
Tax ID 353489-134-000-0002-024-010-0000
Acceptable Financing Conventional, FHA, USDA Loan, VA Loan
Listing Terms Conventional, FHA, USDA Loan, VA Loan
Financing Conventional
Special Listing Condition Standard
Read Less Info
Want to know what your home might be worth? Contact us for a FREE valuation!

Our team is ready to help you sell your home for the highest possible price ASAP
Bought with Century 21 Galloway Realty
GET MORE INFORMATION

Licensed Associate Real Estate Broker | License ID: 10301221928






