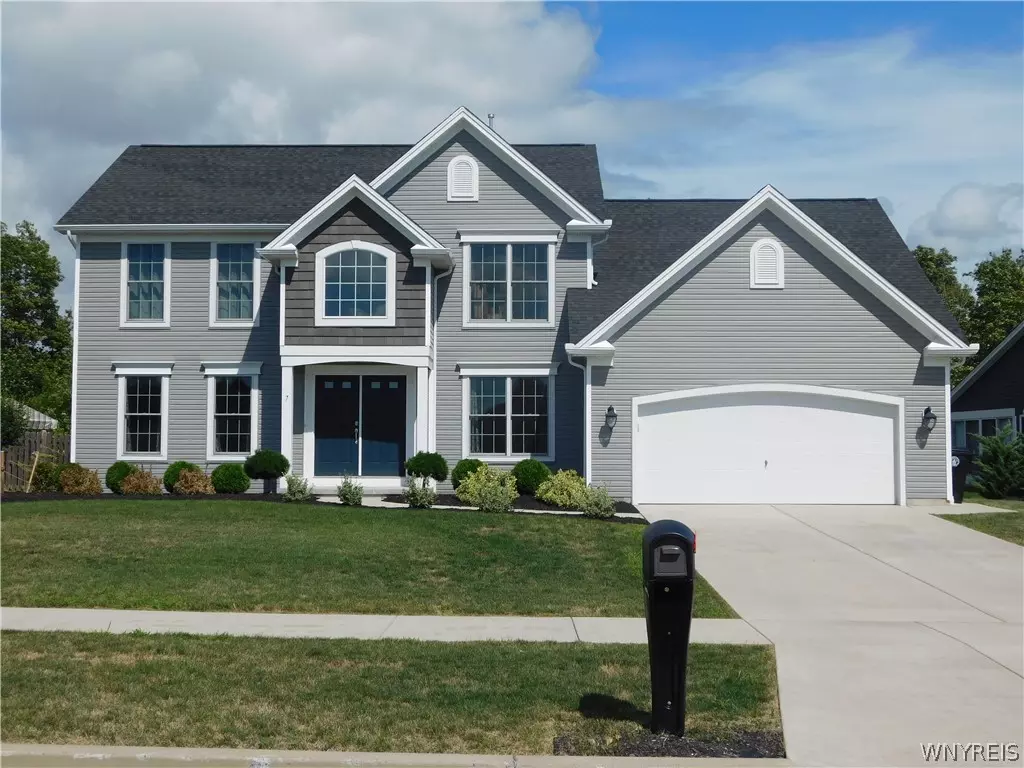$405,000
$389,000
4.1%For more information regarding the value of a property, please contact us for a free consultation.
3 Beds
3 Baths
2,451 SqFt
SOLD DATE : 11/12/2020
Key Details
Sold Price $405,000
Property Type Single Family Home
Sub Type Single Family Residence
Listing Status Sold
Purchase Type For Sale
Square Footage 2,451 sqft
Price per Sqft $165
Subdivision Buffalo Creek Reservation
MLS Listing ID B1285746
Sold Date 11/12/20
Style Colonial,Two Story
Bedrooms 3
Full Baths 2
Half Baths 1
Construction Status Existing
HOA Fees $10/ann
HOA Y/N No
Year Built 2016
Annual Tax Amount $10,873
Lot Size 0.360 Acres
Acres 0.36
Lot Dimensions 132X238
Property Description
Why build when you can have gorgeous in 60 days! You enter through the double door entry, to beautifully done hard wood floor entrance to this home. Large formal dining room with plenty of natural light. Kitchen offers open concept with granite counter tops & stainless steel appliances add so much to the subway back splash and beautiful ceiling height cabinetry. The kitchen boasts a walk in pantry with 1st floor laundry attached. Sliding glass doors lead to concrete patio, great for entertaining. Down time is made easy in this living area with vaulted ceilings and gas fireplace making it cozy for all occasions. 3 large 2nd floor bedrooms including owner's bedroom with en suite featuring a tiled walk in shower & large walk in closet.
Location
State NY
County Erie
Community Buffalo Creek Reservation
Area Lancaster-145289
Direction William Street to Avian Way to Pear Tree Lane.
Rooms
Basement Full, Sump Pump
Interior
Interior Features Cathedral Ceiling(s), Separate/Formal Dining Room, Eat-in Kitchen, Granite Counters, Home Office, Kitchen/Family Room Combo, Sliding Glass Door(s), Walk-In Pantry, Bath in Primary Bedroom
Heating Gas, Forced Air
Cooling Central Air
Flooring Carpet, Hardwood, Varies, Vinyl
Fireplaces Number 1
Equipment Satellite Dish
Fireplace Yes
Appliance Convection Oven, Dishwasher, Gas Cooktop, Disposal, Gas Oven, Gas Range, Gas Water Heater, Microwave, Refrigerator
Laundry Main Level
Exterior
Exterior Feature Concrete Driveway, Fence, Hot Tub/Spa, Patio
Garage Spaces 2.0
Fence Partial
Utilities Available High Speed Internet Available, Sewer Connected, Water Connected
Amenities Available Other, See Remarks
Roof Type Asphalt
Porch Patio
Garage Yes
Building
Lot Description Irregular Lot, Near Public Transit, Residential Lot, Wooded
Story 2
Foundation Poured
Sewer Connected
Water Connected, Public
Architectural Style Colonial, Two Story
Level or Stories Two
Additional Building Gazebo
Structure Type Vinyl Siding
Construction Status Existing
Schools
Elementary Schools William Street
Middle Schools Lancaster Middle
High Schools Lancaster High
School District Lancaster
Others
Tax ID 145289-127-080-0001-003-000
Acceptable Financing Cash, Conventional, FHA
Listing Terms Cash, Conventional, FHA
Financing Conventional
Special Listing Condition Standard
Read Less Info
Want to know what your home might be worth? Contact us for a FREE valuation!

Our team is ready to help you sell your home for the highest possible price ASAP
Bought with HUNT Real Estate Corporation
GET MORE INFORMATION
Licensed Associate Real Estate Broker | License ID: 10301221928






