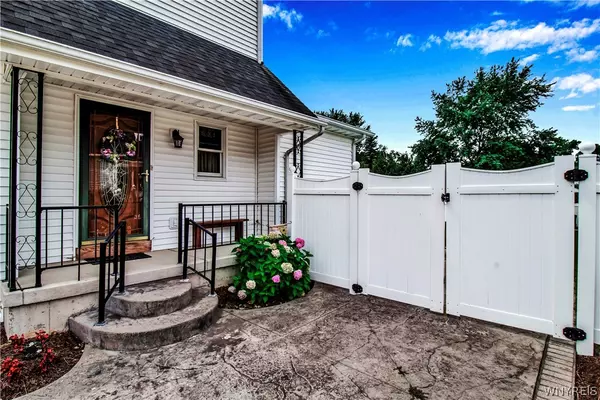$440,000
$489,900
10.2%For more information regarding the value of a property, please contact us for a free consultation.
4 Beds
4 Baths
3,196 SqFt
SOLD DATE : 11/10/2020
Key Details
Sold Price $440,000
Property Type Single Family Home
Sub Type Single Family Residence
Listing Status Sold
Purchase Type For Sale
Square Footage 3,196 sqft
Price per Sqft $137
Subdivision Escarpment Estates Resub
MLS Listing ID B1286210
Sold Date 11/10/20
Style Colonial,Two Story,Traditional
Bedrooms 4
Full Baths 3
Half Baths 1
Construction Status Existing
HOA Y/N No
Year Built 1998
Annual Tax Amount $12,146
Lot Size 0.951 Acres
Acres 0.9513
Lot Dimensions 220X187
Property Description
Dream Home Here at 5216 Bridlepath Lane, Lewiston, NY! What Is Special About This Home? Well, It Has Near 1 Acre of Land with House Generator Situated on a Quiet Neighborhood Street That Features A Park Like Backyard, A Covered Awning Deck and an Inground Swimming Pool For These Hot Summer Days. It has 4 Large Bedrooms, 3.5 Bathrooms, Morning Room, Large Walk in Closets and Bountiful Living Space. Can you imagine yourself living here? If so, come enjoy this charming home, which includes a Bedroom Suite with California Style Walk In Closet and soak in Jacuzzi Tub, Large Living Room, Family Room, Dining Room, Den Study, Efficient Double Pane Windows, Professional Landscaping with Sprinkler System, Central Vac, Finished Storage Space Not Warranted to Code For Living Space In Basement, Oversized Eat-In Kitchen with Granite Counter Tops and Ceramic Backsplash, Butler Pantry, Mudroom/1st floor Laundry, Central A/C, Hardwood/Ceramic Floors Throughout. Improvements include air purifier on furnace, sump pump, tankless hot-water, carpeting, painting, floors, & everything you would expect from a home in this PRISTINE NEIGHBORHOOD! Home Inspection/Radon Test Completed for your convenience.
Location
State NY
County Niagara
Community Escarpment Estates Resub
Area Lewiston-292489
Direction Bronson Dr to Hackney Ln to Bridle Path
Rooms
Basement Full, Finished, Sump Pump
Interior
Interior Features Cathedral Ceiling(s), Central Vacuum, Den, Separate/Formal Dining Room, Entrance Foyer, Eat-in Kitchen, Separate/Formal Living Room, Granite Counters, Jetted Tub, Kitchen Island, Other, See Remarks, Bath in Primary Bedroom
Heating Gas, Forced Air
Cooling Central Air
Flooring Carpet, Ceramic Tile, Hardwood, Varies
Fireplaces Number 1
Fireplace Yes
Appliance Double Oven, Dryer, Dishwasher, Gas Cooktop, Gas Water Heater, Microwave, See Remarks, Washer
Laundry Main Level
Exterior
Exterior Feature Barbecue, Concrete Driveway, Deck, Fully Fenced, Hot Tub/Spa, Sprinkler/Irrigation, Pool, Patio, Private Yard, See Remarks
Garage Spaces 2.5
Fence Full
Pool In Ground
Utilities Available Sewer Connected, Water Connected
Roof Type Asphalt
Porch Deck, Open, Patio, Porch
Garage Yes
Building
Lot Description Cul-De-Sac, Rectangular, Residential Lot
Story 2
Foundation Poured
Sewer Connected
Water Connected, Public
Architectural Style Colonial, Two Story, Traditional
Level or Stories Two
Additional Building Shed(s), Storage
Structure Type Brick,Vinyl Siding,Copper Plumbing
Construction Status Existing
Schools
Middle Schools Lewiston-Porter Middle
High Schools Lewiston-Porter Senior High
School District Lewiston-Porter
Others
Tax ID 292489-102-017-0003-005-000
Security Features Security System Leased
Acceptable Financing Cash, Conventional, FHA, VA Loan
Listing Terms Cash, Conventional, FHA, VA Loan
Financing Conventional
Special Listing Condition Standard
Read Less Info
Want to know what your home might be worth? Contact us for a FREE valuation!

Our team is ready to help you sell your home for the highest possible price ASAP
Bought with Keller Williams Realty WNY
GET MORE INFORMATION

Licensed Associate Real Estate Broker | License ID: 10301221928






