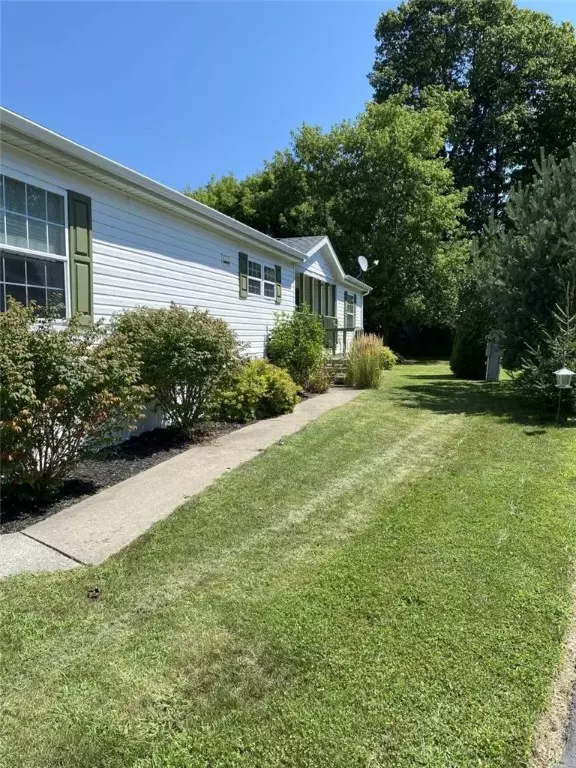$88,500
$92,500
4.3%For more information regarding the value of a property, please contact us for a free consultation.
3 Beds
2 Baths
2,092 SqFt
SOLD DATE : 11/24/2020
Key Details
Sold Price $88,500
Property Type Single Family Home
Sub Type Single Family Residence
Listing Status Sold
Purchase Type For Sale
Square Footage 2,092 sqft
Price per Sqft $42
Subdivision Gypsum Mills Estates
MLS Listing ID R1286778
Sold Date 11/24/20
Style Manufactured Home,Ranch
Bedrooms 3
Full Baths 2
Construction Status Existing
HOA Y/N No
Land Lease Amount 550.0
Year Built 1998
Annual Tax Amount $2,373
Lot Size 8,712 Sqft
Acres 0.2
Property Description
HUGE home at 2092 sq.ft.!! Title shows 1792 sq. ft. which does not include a 300 sq. ft. great room. Bright eat-in kitchen with bar overlooking living room has a handy bar sink. The 400 sq. ft. living room has a 2-sided woodburning fireplace that is also seen in the formal dining room. From the living room, enjoy your quaint side porch. The spacious 300 sq. ft. great room has beautiful built-ins and a door leading to the deck overlooking the lush backyard. The backyard has a nice size shed and a lawnmower is included! Upgrades include new furnace motor, asphalt roof and kitchen skylight in 2019, new washer in 2018, garage roof and new dryer in 2014. Community amenities include, heated pool, tennis courts, basketball, bocce ball, pickle ball, 9 hole executive golf course, community center with a library, kitchen, exercise room, billiards room and many special events. Join a league! This home is a MUST SEE!!
Location
State NY
County Ontario
Community Gypsum Mills Estates
Area Victor-324889
Direction Plastermill Road to Gypsum Mills Street, first right turn is Murphy Drive, house will be on your right.
Rooms
Basement None
Main Level Bedrooms 3
Interior
Interior Features Ceiling Fan(s), Cathedral Ceiling(s), Separate/Formal Dining Room, Eat-in Kitchen, Separate/Formal Living Room, Great Room, Kitchen Island, Skylights, Window Treatments, Bedroom on Main Level, Bath in Primary Bedroom, Main Level Primary, Primary Suite
Heating Gas, Forced Air
Cooling Central Air
Flooring Carpet, Laminate, Tile, Varies
Fireplaces Number 1
Equipment Satellite Dish
Fireplace Yes
Window Features Drapes,Skylight(s)
Appliance Dryer, Dishwasher, Exhaust Fan, Electric Oven, Electric Range, Gas Water Heater, Microwave, Refrigerator, Range Hood, Washer
Laundry Main Level
Exterior
Exterior Feature Blacktop Driveway, Deck, Tennis Court(s)
Garage Spaces 1.0
Pool Association, Community
Utilities Available Cable Available, High Speed Internet Available, Sewer Connected, Water Connected
Amenities Available Basketball Court, Clubhouse, Community Kitchen, Fitness Center, Golf Course, Pool, Storage, Tennis Court(s)
Roof Type Asphalt
Handicap Access Accessible Bedroom, Low Threshold Shower, No Stairs, Accessible Doors
Porch Deck, Open, Porch
Garage Yes
Building
Story 1
Foundation Pillar/Post/Pier
Sewer Connected
Water Connected, Public
Architectural Style Manufactured Home, Ranch
Level or Stories One
Additional Building Shed(s), Storage
Structure Type Vinyl Siding
Construction Status Existing
Schools
School District Victor
Others
Tax ID 324889-16.00-1-37.200
Acceptable Financing Cash, Other, See Remarks
Listing Terms Cash, Other, See Remarks
Financing Cash
Special Listing Condition Standard
Read Less Info
Want to know what your home might be worth? Contact us for a FREE valuation!

Our team is ready to help you sell your home for the highest possible price ASAP
Bought with Agency 1 LLC
GET MORE INFORMATION

Licensed Associate Real Estate Broker | License ID: 10301221928






