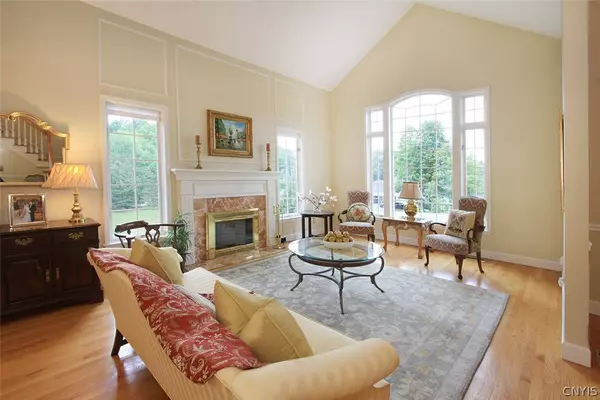$570,000
$599,900
5.0%For more information regarding the value of a property, please contact us for a free consultation.
4 Beds
3 Baths
4,013 SqFt
SOLD DATE : 03/11/2021
Key Details
Sold Price $570,000
Property Type Single Family Home
Sub Type Single Family Residence
Listing Status Sold
Purchase Type For Sale
Square Footage 4,013 sqft
Price per Sqft $142
Subdivision Waterford Wood Way
MLS Listing ID S1288795
Sold Date 03/11/21
Style Transitional
Bedrooms 4
Full Baths 2
Half Baths 1
Construction Status Existing
HOA Y/N No
Year Built 1992
Annual Tax Amount $18,199
Lot Size 1.190 Acres
Acres 1.19
Property Description
Expect To Be Impressed! Gorgeous custom French Country Style home nestled on 1.19 acres in the heart of sought after Waterford Woods. Beautifully maintained with attention to detail throughout including gorgeous hardwoods, crown and cove moldings. The two story foyer opens to the formal living room with fireplace and formal banquet sized dining room with wet bar; both are perfect for entertaining. The generous updated eat-in kitchen with breakfast room boasts 48" double door Sub-Zero freezer/refrigerator, built-in Wolf oven and microwave and Profile electric cook-top. The family room with wood burning fireplace opens to large deck that overlooks the private yard. The den/study, powder room and wonderful laundry center with new washer and dryer complete the first level. There are four generous bedrooms on second level 2 updated baths. The walkout lower level with game room and 6' sliders is a perfect hide-away. Newer furnace, central air and roof with front ice control. There is an oversized three car garage with door openers. Sought after Fayetteville-Manlius Schools! Don't miss seeing the Disclosures and Improvements Feature Sheet.
Location
State NY
County Onondaga
Community Waterford Wood Way
Area Dewitt-312689
Direction Woodchuck Hill Road to 7100 Braxton Circle
Rooms
Basement Full, Partially Finished, Walk-Out Access
Interior
Interior Features Wet Bar, Breakfast Bar, Breakfast Area, Bathroom Rough-In, Cathedral Ceiling(s), Separate/Formal Dining Room, Entrance Foyer, Eat-in Kitchen, Separate/Formal Living Room, Granite Counters, Home Office, Kitchen/Family Room Combo, Pantry, Bath in Primary Bedroom, Programmable Thermostat, Workshop
Heating Gas, Zoned, Forced Air
Cooling Central Air
Flooring Carpet, Hardwood, Tile, Varies
Fireplaces Number 2
Fireplace Yes
Appliance Built-In Range, Built-In Oven, Built-In Refrigerator, Dishwasher, Electric Cooktop, Disposal, Gas Water Heater, Microwave, Refrigerator, Humidifier
Laundry Main Level
Exterior
Exterior Feature Blacktop Driveway, Deck, Private Yard, See Remarks
Garage Spaces 3.0
Utilities Available Cable Available, High Speed Internet Available, Sewer Connected, Water Connected
Roof Type Asphalt
Porch Deck
Garage Yes
Building
Lot Description Residential Lot
Story 2
Foundation Block
Sewer Connected
Water Connected, Public
Architectural Style Transitional
Level or Stories Two
Structure Type Brick,Cedar
Construction Status Existing
Schools
School District Fayetteville-Manlius
Others
Tax ID 312689-081-000-0002-046-000-0000
Security Features Security System Owned
Acceptable Financing Cash, Conventional
Listing Terms Cash, Conventional
Financing Conventional
Special Listing Condition Standard
Read Less Info
Want to know what your home might be worth? Contact us for a FREE valuation!

Our team is ready to help you sell your home for the highest possible price ASAP
Bought with Howard Hanna Real Estate
GET MORE INFORMATION

Licensed Associate Real Estate Broker | License ID: 10301221928






