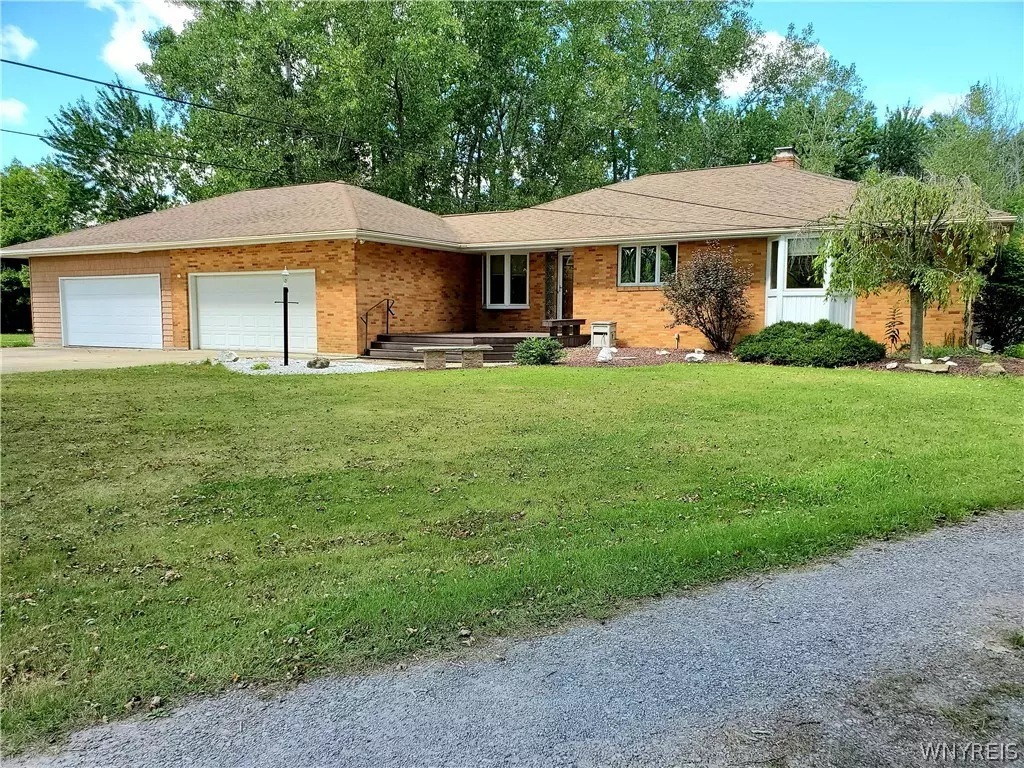$295,000
$294,900
For more information regarding the value of a property, please contact us for a free consultation.
3 Beds
2 Baths
1,700 SqFt
SOLD DATE : 12/02/2020
Key Details
Sold Price $295,000
Property Type Single Family Home
Sub Type Single Family Residence
Listing Status Sold
Purchase Type For Sale
Square Footage 1,700 sqft
Price per Sqft $173
MLS Listing ID B1290569
Sold Date 12/02/20
Style Ranch
Bedrooms 3
Full Baths 1
Half Baths 1
Construction Status Existing
HOA Y/N No
Year Built 1958
Annual Tax Amount $5,817
Lot Size 2.200 Acres
Acres 2.2
Lot Dimensions 100X0
Property Description
This is the ranch home you have been waiting for! Sitting on 2.2 Acres with frontage on the Erie Canal and riparian rights! 3 beds, 1.5 baths with so many updates over the years! Featuring large living room with custom built floor to ceiling stone gas fireplace (NRTC) and beautiful hardwoods floors carried throughout the house. Updated kitchen with solid hickory cabinets, Corian countertops, eat-in kitchen and bonus of dining space conversion with beautiful Cherry cabinets for butler’s pantry and peninsula/breakfast bar overlooking living room. Huge 15x20 Florida room addition w/vaulted ceiling & solid cedar wood, two Anderson picture windows with expansive view to fully fenced backyard w/ garden beds and 2 sheds. Doors lead to stamped concrete patio and fenced in dog run area with astro turf. Full bath w/ stone tiled walk-in shower, second ½ bath converted into 1st floor laundry. Full dry basement w/ finished rec room 28’x16’. Large concrete driveway, insulated 3.5 car garage.
Showings start immediately. Offers will be due by Wednesday, September 9th.
Location
State NY
County Erie
Area Amherst-142289
Direction Niagara Fall Blvd. to Tonawanda Creek. House on left side just past Lawnwood Drive.
Body of Water Other
Rooms
Basement Crawl Space, Full, Sump Pump
Main Level Bedrooms 3
Interior
Interior Features Breakfast Bar, Ceiling Fan(s), Cathedral Ceiling(s), Central Vacuum, Entrance Foyer, Eat-in Kitchen, Separate/Formal Living Room, Great Room, Pantry, Bedroom on Main Level, Main Level Primary
Heating Gas, Baseboard
Cooling Attic Fan, Central Air
Flooring Ceramic Tile, Hardwood, Varies
Fireplaces Number 2
Fireplace Yes
Appliance Built-In Range, Built-In Oven, Dryer, Dishwasher, Electric Oven, Electric Range, Freezer, Gas Cooktop, Disposal, Gas Water Heater, Microwave, Refrigerator, Washer, Water Purifier
Laundry Main Level
Exterior
Exterior Feature Concrete Driveway, Fully Fenced, Patio
Garage Spaces 3.0
Fence Full
Utilities Available Cable Available, High Speed Internet Available, Sewer Connected, Water Connected
Waterfront Description Beach Access,Canal Access,See Remarks,Water Access
View Y/N Yes
View Water
Roof Type Asphalt
Handicap Access Accessible Doors
Porch Open, Patio, Porch
Building
Lot Description Flood Zone, Views, Wooded
Story 1
Foundation Poured
Sewer Connected
Water Connected, Public
Architectural Style Ranch
Level or Stories One
Additional Building Shed(s), Storage, Second Garage
Structure Type Brick,Vinyl Siding,Copper Plumbing
Construction Status Existing
Schools
High Schools Sweet Home Senior High
School District Sweet Home
Others
Tax ID 142289-026-060-0005-005-000
Acceptable Financing Cash, Conventional, FHA, VA Loan
Listing Terms Cash, Conventional, FHA, VA Loan
Financing Conventional
Special Listing Condition Standard
Read Less Info
Want to know what your home might be worth? Contact us for a FREE valuation!

Our team is ready to help you sell your home for the highest possible price ASAP
Bought with Keller Williams Realty WNY
GET MORE INFORMATION

Licensed Associate Real Estate Broker | License ID: 10301221928






