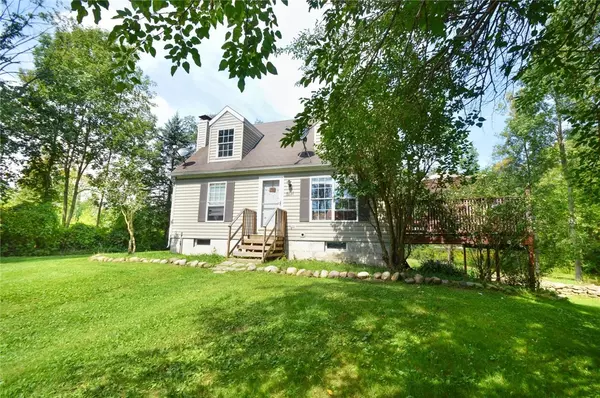$122,500
$99,900
22.6%For more information regarding the value of a property, please contact us for a free consultation.
3 Beds
1 Bath
1,224 SqFt
SOLD DATE : 11/18/2020
Key Details
Sold Price $122,500
Property Type Single Family Home
Sub Type Single Family Residence
Listing Status Sold
Purchase Type For Sale
Square Footage 1,224 sqft
Price per Sqft $100
MLS Listing ID R1292558
Sold Date 11/18/20
Style Cape Cod
Bedrooms 3
Full Baths 1
Construction Status Existing
HOA Y/N No
Year Built 1995
Annual Tax Amount $4,514
Lot Size 2.900 Acres
Acres 2.9
Lot Dimensions 476X432
Property Description
Country Setting you have been looking for! This newer Cape Style home is cute as a button. Will need your elbow grease but will shine up just perfect! Walkout basement, Treed lot, Deck, Open flowing concept with lots of nooks and crannies in the 2nd floor. That could be another bath, office etc. Perfect place to call home. All offers must be in by September 17th at NOON. Make Offers good until 9pm Please & Thank you!
Location
State NY
County Wayne
Area Williamson-544600
Direction East Townline Rd to Podger home is just before tripp rd on the North side of the road.
Rooms
Basement Full, Walk-Out Access
Main Level Bedrooms 1
Interior
Interior Features Ceiling Fan(s), Separate/Formal Dining Room, Eat-in Kitchen, Separate/Formal Living Room, Country Kitchen, Sliding Glass Door(s), Bedroom on Main Level, Main Level Primary
Heating Electric, Oil, Baseboard, Forced Air
Flooring Carpet, Hardwood, Varies, Vinyl
Fireplace No
Window Features Thermal Windows
Appliance Dishwasher, Electric Water Heater, Gas Oven, Gas Range, Refrigerator
Laundry In Basement
Exterior
Exterior Feature Deck, Gravel Driveway
Utilities Available Cable Available, High Speed Internet Available, Water Connected
Roof Type Asphalt
Porch Deck
Garage No
Building
Lot Description Irregular Lot, Rural Lot, Wooded
Story 2
Foundation Block
Sewer Septic Tank
Water Connected, Public, Well
Architectural Style Cape Cod
Level or Stories Two
Additional Building Shed(s), Storage
Structure Type Vinyl Siding,Copper Plumbing
Construction Status Existing
Schools
Elementary Schools Williamson Elementary
Middle Schools Williamson Middle
High Schools Williamson Senior High
School District Williamson
Others
Tax ID 544600-067-116-0000-258-635-0000
Acceptable Financing Cash, Conventional, FHA, Other, See Remarks, VA Loan
Listing Terms Cash, Conventional, FHA, Other, See Remarks, VA Loan
Financing Conventional
Special Listing Condition Standard
Read Less Info
Want to know what your home might be worth? Contact us for a FREE valuation!

Our team is ready to help you sell your home for the highest possible price ASAP
Bought with Cornerstone Realty Associates
GET MORE INFORMATION

Licensed Associate Real Estate Broker | License ID: 10301221928






