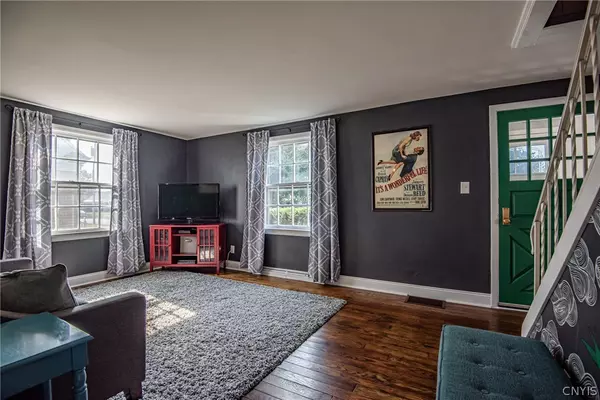$138,150
$129,900
6.4%For more information regarding the value of a property, please contact us for a free consultation.
3 Beds
1 Bath
1,152 SqFt
SOLD DATE : 12/29/2020
Key Details
Sold Price $138,150
Property Type Single Family Home
Sub Type Single Family Residence
Listing Status Sold
Purchase Type For Sale
Square Footage 1,152 sqft
Price per Sqft $119
Subdivision Oakdale Project
MLS Listing ID S1296873
Sold Date 12/29/20
Style Cape Cod
Bedrooms 3
Full Baths 1
Construction Status Existing
HOA Y/N No
Year Built 1944
Annual Tax Amount $4,365
Lot Size 6,098 Sqft
Acres 0.14
Lot Dimensions 48X127
Property Description
Not only is this Cape quaint, charming, trendy & inviting, the UPDATES will seal the deal. NEW KITCHEN: Stainless appliances, countertops, butcher block counter bar, subway backsplash, flooring, cabinet hardware. NEW BATHROOM! GORGEOUS refinished hardwood floors and ALL NEW baseboards throughout! Fresh paint on every square inch! NEW water heater (May 2020)! TWO NEW garage doors! Upstairs bedroom has all NEW sheetrock & NEW window. All NEW flooring upstairs. Built-ins. ALL NEW LIGHTING throughout the entire home. NEWER high efficiency furnace & Central A/C! NEW Radon Mitigation System! Updated ROOF! Updated electric panel & service entrance! ALL APPLIANCES STAY, including washer & dryer. Enclosed & heated porch/sunroom with NEW sliding door to the FULLY FENCED yard! HUGE 2-car garage with a pass thru. Vaulted quiet room in basement would make an AWESOME music studio and, with a little sprucing up, the partially finished space, will make a great family room /bar area. Ridge Mills Elementary. The value is here & it's yours for the taking.
Location
State NY
County Oneida
Community Oakdale Project
Area Rome-Inside-301301
Direction From Black River Blvd, turn onto Oak St. Turn left onto Schuyler St.
Rooms
Basement Full, Partially Finished
Main Level Bedrooms 1
Interior
Interior Features Breakfast Bar, Separate/Formal Dining Room, Separate/Formal Living Room, Solid Surface Counters, Bedroom on Main Level
Heating Gas, Forced Air
Cooling Central Air
Flooring Hardwood, Laminate, Varies
Fireplace No
Appliance Dryer, Dishwasher, Gas Oven, Gas Range, Gas Water Heater, Microwave, Refrigerator, Washer
Laundry In Basement
Exterior
Exterior Feature Blacktop Driveway, Fully Fenced
Garage Spaces 2.0
Fence Full
Utilities Available Cable Available, High Speed Internet Available, Sewer Connected, Water Connected
Roof Type Asphalt,Shingle
Garage Yes
Building
Lot Description Near Public Transit, Rectangular, Residential Lot
Foundation Block
Sewer Connected
Water Connected, Public
Architectural Style Cape Cod
Structure Type Aluminum Siding,Brick,Steel Siding,Copper Plumbing
Construction Status Existing
Schools
Elementary Schools Ridge Mills Elementary
Middle Schools Lyndon H Strough Middle
High Schools Rome Free Academy
School District Rome
Others
Tax ID 301301-224-013-0001-033-000-0000
Security Features Radon Mitigation System
Acceptable Financing Cash, Conventional, FHA, VA Loan
Listing Terms Cash, Conventional, FHA, VA Loan
Financing FHA
Special Listing Condition Standard
Read Less Info
Want to know what your home might be worth? Contact us for a FREE valuation!

Our team is ready to help you sell your home for the highest possible price ASAP
Bought with Coldwell Banker Faith Properties R
GET MORE INFORMATION

Licensed Associate Real Estate Broker | License ID: 10301221928






