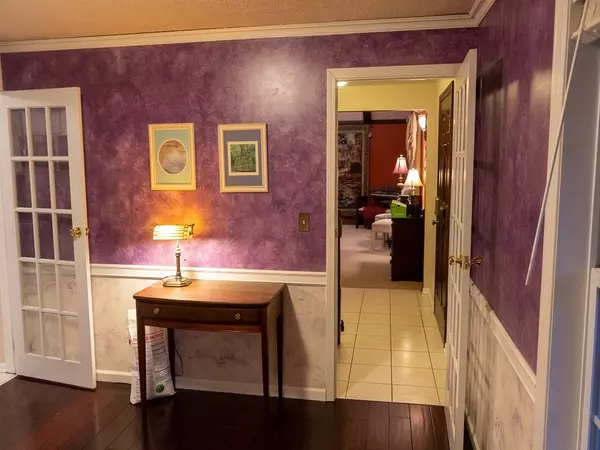$255,000
$259,900
1.9%For more information regarding the value of a property, please contact us for a free consultation.
3 Beds
3 Baths
1,980 SqFt
SOLD DATE : 01/04/2021
Key Details
Sold Price $255,000
Property Type Single Family Home
Sub Type Single Family Residence
Listing Status Sold
Purchase Type For Sale
Square Footage 1,980 sqft
Price per Sqft $128
Subdivision Springbrook Sec C
MLS Listing ID R1297616
Sold Date 01/04/21
Style Two Story,Tudor
Bedrooms 3
Full Baths 2
Half Baths 1
Construction Status Existing
HOA Y/N No
Year Built 1977
Annual Tax Amount $7,587
Lot Size 0.380 Acres
Acres 0.38
Property Description
Your relaxation oasis awaits! Enter to an open floor plan. Hardwood Liv/Fam, ceramic in kitchen/half/master baths. Din Rm w/mahogany floor can easily become private Home Ofc. Recent kitchen updates. Custom designer-installed window treatments. Finished basement w/man-cave/work-rm, laundry, & huge rec/teen-apt. Bonus Rm can be a Guest Rm w/stained glass & bay window-seating w/storage & glass slider doors leads to a backyard oasis. Here you find updated in-ground pool w/brand new liner, HUGE covered hot tub deck & mult entertaining areas on main deck & beautifully-landscaped pool patios. Upst master bath can easily accommodate 2nd Fl laundry! BRAND NEW INSPECTION REPORT AVAILABLE! Property LOCATION is fantastic, near Rtes 259 & 33, mins to I-490/390, w/in 3-6 mins to schools & all your shopping & restaurant needs. Walking distance to TWO local parks, fishing pond, & shopping. Neighborhood in HIGH DEMAND for proximity to schools. DON'T MISS THIS ONE! Enjoy this view: https://tinyurl.com/y7cswqhe
Location
State NY
County Monroe
Community Springbrook Sec C
Area Chili-262200
Direction Union St (Rte 259) to Parkway Drive. From Buffalo Rd (Rte 33), enter from Orchard St to Springbrook Dr, to College Dr. to Parkway.
Rooms
Basement Full, Finished
Interior
Interior Features Cathedral Ceiling(s), Den, Separate/Formal Dining Room, Eat-in Kitchen, Separate/Formal Living Room, Home Office, Hot Tub/Spa, Sliding Glass Door(s), Skylights, Bath in Primary Bedroom
Heating Gas, Forced Air
Cooling Central Air
Flooring Carpet, Ceramic Tile, Hardwood, Varies
Fireplaces Number 1
Fireplace Yes
Window Features Leaded Glass,Skylight(s)
Appliance Convection Oven, Dryer, Dishwasher, Gas Water Heater, Microwave, Refrigerator, Washer
Laundry In Basement
Exterior
Exterior Feature Blacktop Driveway, Deck, Fully Fenced, Pool, Patio
Garage Spaces 2.0
Fence Full
Pool In Ground
Utilities Available High Speed Internet Available, Sewer Connected, Water Connected
Roof Type Asphalt
Porch Deck, Patio
Garage Yes
Building
Lot Description Pie Shaped Lot, Residential Lot
Story 2
Foundation Block
Sewer Connected
Water Connected, Public
Architectural Style Two Story, Tudor
Level or Stories Two
Additional Building Shed(s), Storage
Structure Type Vinyl Siding,Wood Siding
Construction Status Existing
Schools
Elementary Schools Churchville Elementary
Middle Schools Churchville-Chili Middle
High Schools Churchville-Chili Senior High
School District Churchville-Chili
Others
Tax ID 262200-132-170-0002-024-000
Acceptable Financing Conventional
Listing Terms Conventional
Financing Conventional
Special Listing Condition Standard
Read Less Info
Want to know what your home might be worth? Contact us for a FREE valuation!

Our team is ready to help you sell your home for the highest possible price ASAP
Bought with Howard Hanna
GET MORE INFORMATION

Licensed Associate Real Estate Broker | License ID: 10301221928






