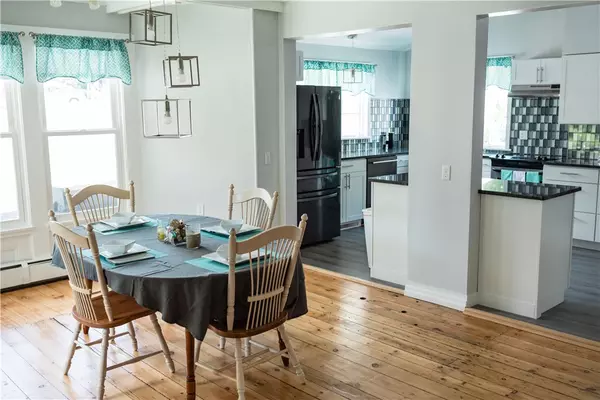$188,500
$192,900
2.3%For more information regarding the value of a property, please contact us for a free consultation.
5 Beds
2 Baths
3,070 SqFt
SOLD DATE : 01/21/2021
Key Details
Sold Price $188,500
Property Type Single Family Home
Sub Type Single Family Residence
Listing Status Sold
Purchase Type For Sale
Square Footage 3,070 sqft
Price per Sqft $61
MLS Listing ID R1299520
Sold Date 01/21/21
Style Greek Revival,Two Story
Bedrooms 5
Full Baths 2
Construction Status Existing
HOA Y/N No
Year Built 1843
Annual Tax Amount $4,134
Lot Size 0.470 Acres
Acres 0.47
Lot Dimensions 67X291
Property Description
Built in 1843 this Greek revival home has been newly renovated! Completely renovated kitchen (2020) with granite counters and glass tile backsplash, two newly renovated full bathrooms (2016), 2nd Floor Laundry. 1st floor has one bed, dining room, office/playroom, very large walk in pantry/workshop. Original knotty pine floors, refinished throughought most of the house. Original multi-layered mouldings throughout. One grand entrance staircase with additional rear staircase. Three doors leading to front porch with three more leading to 2nd story balcony. Many vinyl replacement windows throughout. 9ft ceilings in most of house. Side entranceway leads to side porch with newer Trex decking. Shed and fire pit with picnic area in rear. Stone gravel area for playhouse storage behind two-car garage. Full Attic in addition to large crawl-space under master bedroom. Master bedroom has plumbing run to give the ability to add master bath in the future! Upgraded 200amp electric 2016, tankless hot water heater. The entire house was newly painted in 2020! 4 Grand 2 story pillars greet guests at the front of the home to accompany the 2nd floor balcony and 1st floor porch that span the length!
Location
State NY
County Wayne
Area Marion-543200
Direction Route 21 to South Main Street. Across from Seneca Foods.
Rooms
Basement Full
Main Level Bedrooms 1
Interior
Interior Features Separate/Formal Dining Room, Entrance Foyer, Separate/Formal Living Room, Granite Counters, Home Office, Kitchen Island, Other, Pull Down Attic Stairs, See Remarks, Walk-In Pantry, Natural Woodwork, Window Treatments, Bedroom on Main Level, Workshop
Heating Gas, Other, See Remarks, Baseboard, Hot Water
Cooling Other, See Remarks
Flooring Hardwood, Varies, Vinyl
Fireplace No
Window Features Drapes,Thermal Windows
Appliance Appliances Negotiable, Exhaust Fan, Disposal, Gas Water Heater, Range Hood
Laundry Upper Level
Exterior
Exterior Feature Blacktop Driveway, Balcony
Garage Spaces 2.0
Utilities Available Cable Available, Sewer Connected, Water Connected
Roof Type Asphalt
Handicap Access Accessible Bedroom, Low Threshold Shower
Porch Balcony, Open, Porch
Garage Yes
Building
Lot Description Agricultural, Irregular Lot
Story 2
Foundation Stone
Sewer Connected
Water Connected, Public
Architectural Style Greek Revival, Two Story
Level or Stories Two
Additional Building Other, Shed(s), Storage
Structure Type Vinyl Siding,Wood Siding,Copper Plumbing
Construction Status Existing
Schools
Elementary Schools Marion Elementary
High Schools Marion Junior-Senior High
School District Marion
Others
Tax ID 543200-065-114-0012-779-517-0000
Acceptable Financing Cash, Conventional, FHA, USDA Loan, VA Loan
Listing Terms Cash, Conventional, FHA, USDA Loan, VA Loan
Financing Conventional
Special Listing Condition Standard
Read Less Info
Want to know what your home might be worth? Contact us for a FREE valuation!

Our team is ready to help you sell your home for the highest possible price ASAP
Bought with Cornerstone Realty Associates
GET MORE INFORMATION
Licensed Associate Real Estate Broker | License ID: 10301221928






