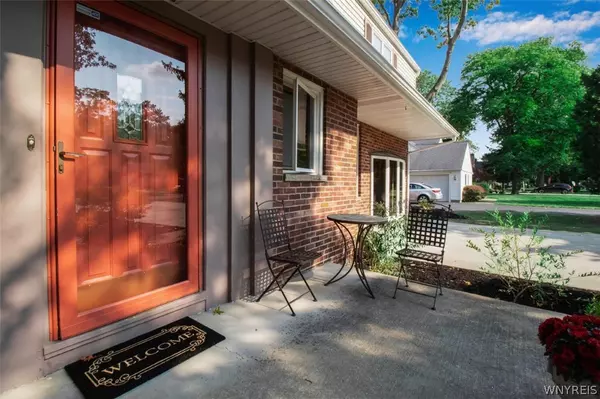$334,500
$350,000
4.4%For more information regarding the value of a property, please contact us for a free consultation.
5 Beds
3 Baths
3,074 SqFt
SOLD DATE : 02/08/2021
Key Details
Sold Price $334,500
Property Type Single Family Home
Sub Type Single Family Residence
Listing Status Sold
Purchase Type For Sale
Square Footage 3,074 sqft
Price per Sqft $108
Subdivision New York State Mile Reser
MLS Listing ID B1300621
Sold Date 02/08/21
Style Two Story
Bedrooms 5
Full Baths 2
Half Baths 1
Construction Status Existing
HOA Y/N No
Year Built 1953
Annual Tax Amount $5,868
Lot Size 0.428 Acres
Acres 0.4282
Lot Dimensions 100X186
Property Description
Everything you need & a location that can't be beat! Walk along the Niagara River or ride your bike into the Village to experience everything Lewiston has to offer. Over 3000sq.ft. of living space that includes 5 bdrms, 2.5 baths, 1st floor office & approx. 700sqft attached suite! Suite has full bath with jetted tub, kitchen/living combo, spacious bedroom, separate entrance if desired & separate electric, heat & A/C. Ideal for your own master oasis, in-law suite, or guests. Plenty of living & entertaining space in this gorgeous home. From the cozy living/dining combo w/ WB fireplace to the sunken family rm that overlooks the yard. Updated kitchen (2017) has plenty of storage & counter space, quartz counters, breakfast bar & heated tile floor. Bathrooms tastefully updated w/ neutral colors. Plenty of parking with 2, doublewide, concrete driveways & 3 car attached garage. Large, fenced, double lot, concrete patio w/vinyl cover (2018), heated pool (heater 2018) & 2 storage sheds. More updates include: Vinyl fence (2019), New furnace & A/C for suite (2019), A/C for main (2013), tankless hot water (2014). This property has been meticulously maintained!
Location
State NY
County Niagara
Community New York State Mile Reser
Area Lewiston-292489
Direction Between Lower River Road and N. 5th Street
Rooms
Basement Partial, Sump Pump
Interior
Interior Features Breakfast Bar, Separate/Formal Dining Room, Eat-in Kitchen, Guest Accommodations, Home Office, Kitchen Island, Living/Dining Room, Pantry, Quartz Counters, Second Kitchen, Natural Woodwork, In-Law Floorplan
Heating Gas, Forced Air, Radiant
Cooling Attic Fan, Central Air
Flooring Carpet, Ceramic Tile, Hardwood, Laminate, Tile, Varies
Fireplace No
Appliance Gas Water Heater, See Remarks, Washer
Laundry Main Level
Exterior
Exterior Feature Awning(s), Concrete Driveway, Fully Fenced, Pool
Garage Spaces 3.0
Fence Full
Pool Above Ground
Utilities Available Cable Available, Sewer Connected, Water Connected
Roof Type Shingle
Porch Open, Porch
Garage Yes
Building
Lot Description Residential Lot
Story 2
Foundation Poured
Sewer Connected
Water Connected, Public
Architectural Style Two Story
Level or Stories Two
Additional Building Shed(s), Storage
Structure Type Brick
Construction Status Existing
Schools
School District Lewiston-Porter
Others
Tax ID 292489-087-018-0002-005-000
Acceptable Financing Cash, Conventional, FHA, VA Loan
Listing Terms Cash, Conventional, FHA, VA Loan
Financing Conventional
Special Listing Condition Standard
Read Less Info
Want to know what your home might be worth? Contact us for a FREE valuation!

Our team is ready to help you sell your home for the highest possible price ASAP
Bought with Howard Hanna WNY Inc.
GET MORE INFORMATION

Licensed Associate Real Estate Broker | License ID: 10301221928






