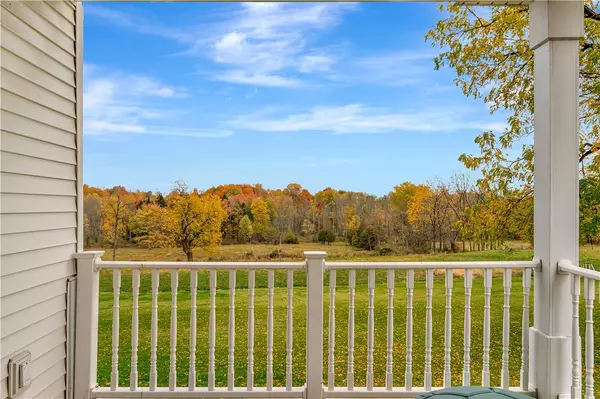$300,000
$274,500
9.3%For more information regarding the value of a property, please contact us for a free consultation.
5 Beds
3 Baths
3,063 SqFt
SOLD DATE : 01/15/2021
Key Details
Sold Price $300,000
Property Type Single Family Home
Sub Type Single Family Residence
Listing Status Sold
Purchase Type For Sale
Square Footage 3,063 sqft
Price per Sqft $97
MLS Listing ID R1301429
Sold Date 01/15/21
Style Colonial,Farmhouse
Bedrooms 5
Full Baths 2
Half Baths 1
Construction Status Existing
HOA Y/N No
Year Built 1875
Annual Tax Amount $9,644
Lot Size 5.000 Acres
Acres 5.0
Lot Dimensions 570X400
Property Description
COUNTRY ROADS TAKE ME HOME! TO THIS BEAUTIFUL 4/5 BEDROOM COLONIAL FARMHOUSE ON 5 ACRES WITH A 24' X 24' GARAGE & 30' X 48' POLE BARN! THIS WAS THE ORIGINAL REEVES FAMILY HOMESTEAD BUILT IN THE 1800'S! PLEASE NOTE THE FRAMED HISTORIC NEWSPAPER ARTICLES ON THE LIVING ROOM WALL DETAILING THE HISTORY! THIS CHARMING HOME FEATURES AN OPEN KITCHEN W/A GRANITE TOP BREAKFAST BAR, A COZY GATHERING ROOM W/GAS FIREPLACE & VAULTED CEILINGS, A LOFT TO SHOWCASE YOUR DECOR & A WALL OF WINDOWS OVERLOOKING THE GREEN ROLLING ACRES. SPACIOUS LIVING ROOM & DINING AREA W/SLIDING GLASS DOORS TO THE PATIO WILL BE PERFECT FOR YOUR HOLIDAY ENTERTAINING! HUGE 1ST FLOOR LAUNDRY RM & DEN/BEDROOM COULD ALSO BE A POSSIBLE IN-LAW/TEEN SUITE. OTHER FEATURES INC. NEWER ROOF (COMPLETE TEAR OFF-2016), STAMPED CONCRETE PATIO, LARGE OPEN PORCH W/ELECTRIC HOOK-UP FOR THAT HOT TUB YOU'VE BEEN DREAMING OF, SEPARATE GARAGE/WORKSHOP & LARGE POLE BARN! NEW GARAGE DOOR IS BEING INSTALLED BY SELLER. (POSSIBLY UP TO 15 MORE ACRES AVAILABLE)
Location
State NY
County Wayne
Area Marion-543200
Direction From Palmyra take State Rte 21 North to Shilling Rd,Turn right onto Shilling Rd,Turn left onto Desmith Rd, Turn left onto Newark RD., Turn right onto Smith Rd, Then Turn left onto Reeves Rd
Rooms
Basement Full, Walk-Out Access
Main Level Bedrooms 1
Interior
Interior Features Breakfast Bar, Breakfast Area, Ceiling Fan(s), Cathedral Ceiling(s), Den, Separate/Formal Dining Room, Entrance Foyer, Eat-in Kitchen, Separate/Formal Living Room, Granite Counters, Country Kitchen, Kitchen/Family Room Combo, Pantry, Pull Down Attic Stairs, Sliding Glass Door(s), Natural Woodwork, Window Treatments, Bedroom on Main Level, Loft, Bath in Primary Bedroom, Workshop
Heating Oil, Hot Water, Wood
Flooring Carpet, Ceramic Tile, Hardwood, Laminate, Varies
Fireplaces Number 1
Fireplace Yes
Window Features Drapes,Thermal Windows
Appliance Dryer, Dishwasher, Exhaust Fan, Gas Oven, Gas Range, Oil Water Heater, Refrigerator, Range Hood, Washer, Water Softener Owned
Laundry Main Level
Exterior
Exterior Feature Propane Tank - Leased, Patio
Garage Spaces 2.0
Utilities Available Cable Available, Water Available
View Y/N Yes
View Slope View
Roof Type Asphalt,Shingle
Porch Open, Patio, Porch
Garage Yes
Building
Lot Description Rectangular, Rural Lot
Story 2
Foundation Stone
Sewer Septic Tank
Water Not Connected, Public, Well
Architectural Style Colonial, Farmhouse
Level or Stories Two
Additional Building Barn(s), Outbuilding
Structure Type Vinyl Siding,Wood Siding,Copper Plumbing
Construction Status Existing
Schools
School District Marion
Others
Tax ID 543200-066-114-0000-409-888-0000
Acceptable Financing Conventional, FHA, USDA Loan
Horse Property true
Listing Terms Conventional, FHA, USDA Loan
Financing Conventional
Special Listing Condition Standard
Read Less Info
Want to know what your home might be worth? Contact us for a FREE valuation!

Our team is ready to help you sell your home for the highest possible price ASAP
Bought with Keller Williams Realty Greater Rochester
GET MORE INFORMATION

Licensed Associate Real Estate Broker | License ID: 10301221928






