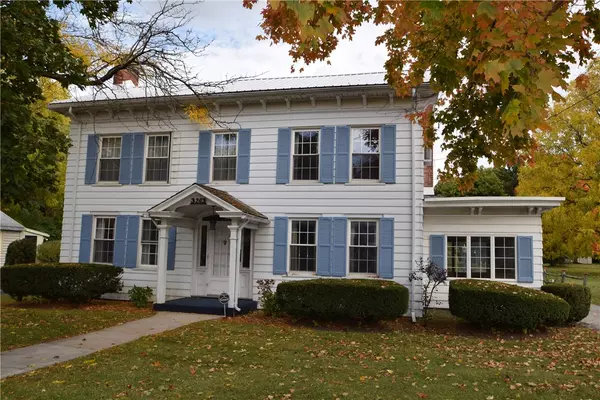$161,500
$159,900
1.0%For more information regarding the value of a property, please contact us for a free consultation.
3 Beds
2 Baths
2,580 SqFt
SOLD DATE : 02/26/2021
Key Details
Sold Price $161,500
Property Type Single Family Home
Sub Type Single Family Residence
Listing Status Sold
Purchase Type For Sale
Square Footage 2,580 sqft
Price per Sqft $62
MLS Listing ID R1301930
Sold Date 02/26/21
Style Colonial,Two Story
Bedrooms 3
Full Baths 2
Construction Status Existing
HOA Y/N No
Year Built 1900
Annual Tax Amount $5,845
Lot Size 0.513 Acres
Acres 0.5131
Lot Dimensions 66X338
Property Description
This is the house everyone has been asking about! Fabulous opportunity to customize this one to your needs with a very flexible floor plan. A 1st floor bedroom/family room right off the kitchen with gas fireplace, a private entrance and a full bath just around the corner. Two dining areas: A Formal DR with fireplace and oak floors and the breakfast room with glass-fronted built-in cabinets. Woodmode kitchen with laundry hookups and tile floor. The large and light-filled formal Livingroom with Fireplace and French doors to the den. Upstairs are 2 large bedrooms with bonus rooms attached (one with private office/craft room and one with a dressing room/small nursery). Plus...Walk through the oversized bathroom to Another Bedroom (not counted in the stats). Reconfigure the bathroom or wall off a small hallway and this 3 bedroom home can become 4 or 5 bedrooms! This home is extremely warm, welcoming and livable as it is but there are...So Many Options here with 5 Extra rooms of various sizes on the 2nd floor that you can customize to your needs! Brick 2.5 car garage/workshop. Plus...a She-Shed-Mancave Rustic Cabin in the back yard with electric.
Location
State NY
County Livingston
Area Caledonia-Village-242201
Direction From the monument in Caledonia. Head toward Avon. House is on the left
Rooms
Basement Partial
Main Level Bedrooms 1
Interior
Interior Features Breakfast Area, Ceiling Fan(s), Dining Area, Dry Bar, Den, Separate/Formal Dining Room, Separate/Formal Living Room, Home Office, Natural Woodwork, Window Treatments, Bedroom on Main Level
Heating Gas, Baseboard, Hot Water
Flooring Carpet, Ceramic Tile, Hardwood, Laminate, Varies
Fireplaces Number 5
Fireplace Yes
Window Features Drapes
Appliance Appliances Negotiable, Dryer, Gas Water Heater, Washer
Laundry Main Level
Exterior
Exterior Feature Blacktop Driveway
Garage Spaces 2.5
Utilities Available High Speed Internet Available, Water Connected
Roof Type Asphalt,Metal
Porch Open, Porch
Garage Yes
Building
Lot Description Rectangular, Residential Lot, Wooded
Story 2
Foundation Stone
Sewer Septic Tank
Water Connected, Public
Architectural Style Colonial, Two Story
Level or Stories Two
Additional Building Other, Shed(s), Storage
Structure Type Aluminum Siding,Brick,Steel Siding,Vinyl Siding,Copper Plumbing
Construction Status Existing
Schools
School District Caledonia-Mumford
Others
Tax ID 242201-008-009-0001-010-000-0000
Acceptable Financing Cash, Conventional, FHA, USDA Loan, VA Loan
Listing Terms Cash, Conventional, FHA, USDA Loan, VA Loan
Financing FHA
Special Listing Condition Standard
Read Less Info
Want to know what your home might be worth? Contact us for a FREE valuation!

Our team is ready to help you sell your home for the highest possible price ASAP
Bought with RE/MAX Hometown Choice
GET MORE INFORMATION

Licensed Associate Real Estate Broker | License ID: 10301221928






