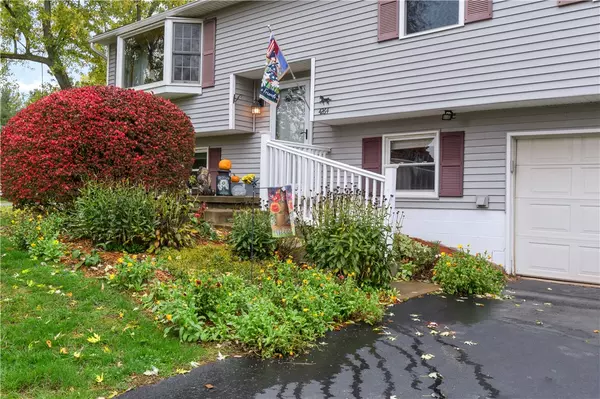$139,200
$129,900
7.2%For more information regarding the value of a property, please contact us for a free consultation.
4 Beds
2 Baths
2,160 SqFt
SOLD DATE : 01/22/2021
Key Details
Sold Price $139,200
Property Type Single Family Home
Sub Type Single Family Residence
Listing Status Sold
Purchase Type For Sale
Square Footage 2,160 sqft
Price per Sqft $64
MLS Listing ID R1303618
Sold Date 01/22/21
Style Raised Ranch
Bedrooms 4
Full Baths 2
Construction Status Existing
HOA Y/N No
Year Built 1970
Lot Size 0.400 Acres
Acres 0.4
Property Description
BEAUTIFULLY WELL MAINTAINED *ONE OWNER*, COUNTRY HOME IN SOUGHT AFTER NEIGHBORHOOD/LOCATION - CORNER LOT!! 4 BDRM, 2 FULL BA! SPACIOUS KITCHEN WITH BREAKFAST BAR AND AN ABUNDANCE OF CABINETRY! NEWER WINDOWS THROUGHOUT! UPDATED BATHROOM WITH QUARTZ TOP! GLEAMING HARDWOODS! COZY UP IN THE FAMILY ROOM, COMPLETE W/ FRPLC! ROOF - 15 YRS OLD! NEW 6 PANEL DOORS THROUGHOUT! ENJOY THE BACK PATIO AREA FOR ENTERTAINMENT! WELCOME HOME!
SHOWINGS WILL BE THUR 10/29 4PM-6PM & SAT 10/31 10AM-1PM
I will be updating the listing with the Delayed negotiations form. All offers will need to be in by Sunday 11/1/2020 at NOON make the offers good until 6pm I know the showing time is limited and short but the seller can only be gone for a limited time. PLEASE SET UP THROUGH SHOWING TIME.
Location
State NY
County Wayne
Area Marion-543200
Direction ROUTE 21 TO MARION E WILLIAMSON ROAD TO WITHERDEN
Rooms
Basement None
Main Level Bedrooms 1
Interior
Interior Features Breakfast Bar, Ceiling Fan(s), Separate/Formal Dining Room, Entrance Foyer, Separate/Formal Living Room, Home Office, Country Kitchen, Pull Down Attic Stairs, Bedroom on Main Level
Heating Gas, Forced Air
Flooring Carpet, Hardwood, Varies, Vinyl
Fireplaces Number 1
Fireplace Yes
Window Features Thermal Windows
Appliance Dryer, Dishwasher, Exhaust Fan, Gas Oven, Gas Range, Gas Water Heater, Refrigerator, Range Hood, Washer
Laundry Main Level
Exterior
Exterior Feature Blacktop Driveway, Fence
Garage Spaces 1.0
Fence Partial
Utilities Available Cable Available, High Speed Internet Available, Water Connected
Roof Type Asphalt
Handicap Access Accessible Bedroom, Stair Lift, See Remarks
Garage Yes
Building
Lot Description Agricultural
Story 2
Foundation Block
Sewer Septic Tank
Water Connected, Public
Architectural Style Raised Ranch
Level or Stories Two
Additional Building Shed(s), Storage
Structure Type Vinyl Siding,Copper Plumbing,PEX Plumbing
Construction Status Existing
Schools
Elementary Schools Marion Elementary
High Schools Marion Junior-Senior High
School District Marion
Others
Tax ID 543200-066-115-0017-232-175-0000
Acceptable Financing Cash, Conventional, FHA, USDA Loan, VA Loan
Listing Terms Cash, Conventional, FHA, USDA Loan, VA Loan
Financing Conventional
Special Listing Condition Standard
Read Less Info
Want to know what your home might be worth? Contact us for a FREE valuation!

Our team is ready to help you sell your home for the highest possible price ASAP
Bought with Empire Realty Group
GET MORE INFORMATION

Licensed Associate Real Estate Broker | License ID: 10301221928






