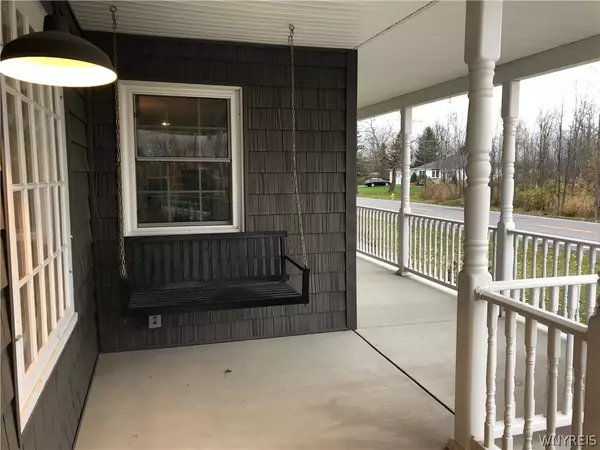$327,000
$319,900
2.2%For more information regarding the value of a property, please contact us for a free consultation.
3 Beds
2 Baths
2,376 SqFt
SOLD DATE : 01/29/2021
Key Details
Sold Price $327,000
Property Type Single Family Home
Sub Type Single Family Residence
Listing Status Sold
Purchase Type For Sale
Square Footage 2,376 sqft
Price per Sqft $137
MLS Listing ID B1305249
Sold Date 01/29/21
Style Two Story
Bedrooms 3
Full Baths 2
Construction Status Existing
HOA Y/N No
Year Built 1940
Annual Tax Amount $4,348
Lot Size 1.800 Acres
Acres 1.8
Lot Dimensions 200X435
Property Description
Offers due by 5pm 11/8. Totally renovated home on 1.8 acre lots. If you like the character of an old home w/all new updates look no further! You are welcomed onto a covered front porch to the stunning kitchen which features granite counters, stainless steel appliances, glass tile backsplash, center island & beautiful floor. The spacious living/dining room combo offers a Wood burning stove, recessed lighting, crown molding & Bamboo floors. There is a full bath w/Claw foot tub & tiled separate shower on the first floor along w/1st floor laundry. There is a back deck w/small mud room w/entry to the kitchen. There are two stairways to the 2ndfloor which offers 3 bedrooms & full bath along with extra room (with no closet) could be 4th bedroom or office etc...Master & 2nd bedroom have walk-in closets & full bath is updated beautifully. Fresh paint & stunning light fixtures thruought. The home offers a full basement which provides much storage, 7 year old boiler and HWT, updated electrical box, new septic installed 6 years ago and approximately 10 year old architectural roof. There is a 2 car detached garage as well as a 1 car detached & shed; patio w/fire pit & more!! MUST SEE!
Location
State NY
County Erie
Area Alden-142089
Direction Townline Rd. To Westwood
Rooms
Basement Full, Walk-Out Access, Sump Pump
Interior
Interior Features Separate/Formal Dining Room, Separate/Formal Living Room, Granite Counters, Kitchen Island, Living/Dining Room
Heating Gas, Zoned, Baseboard, Hot Water
Flooring Laminate, Tile, Varies
Fireplaces Number 1
Fireplace Yes
Appliance Dryer, Dishwasher, Free-Standing Range, Gas Water Heater, Microwave, Oven, Refrigerator, Washer
Laundry Main Level
Exterior
Exterior Feature Blacktop Driveway, Deck
Garage Spaces 2.0
Utilities Available Sewer Connected, Water Connected
Roof Type Asphalt
Porch Deck, Open, Porch
Garage Yes
Building
Lot Description Agricultural
Story 2
Foundation Stone
Sewer Connected
Water Connected, Public
Architectural Style Two Story
Level or Stories Two
Additional Building Other, Shed(s), Storage, Second Garage
Structure Type Aluminum Siding,Steel Siding,Vinyl Siding
Construction Status Existing
Schools
Middle Schools Alden Middle
High Schools Alden Senior High
School District Alden
Others
Tax ID 142089-107-000-0006-011-000
Acceptable Financing Cash, Conventional, FHA
Listing Terms Cash, Conventional, FHA
Financing FHA
Special Listing Condition Standard
Read Less Info
Want to know what your home might be worth? Contact us for a FREE valuation!

Our team is ready to help you sell your home for the highest possible price ASAP
Bought with J Lawrence Realty
GET MORE INFORMATION
Licensed Associate Real Estate Broker | License ID: 10301221928






