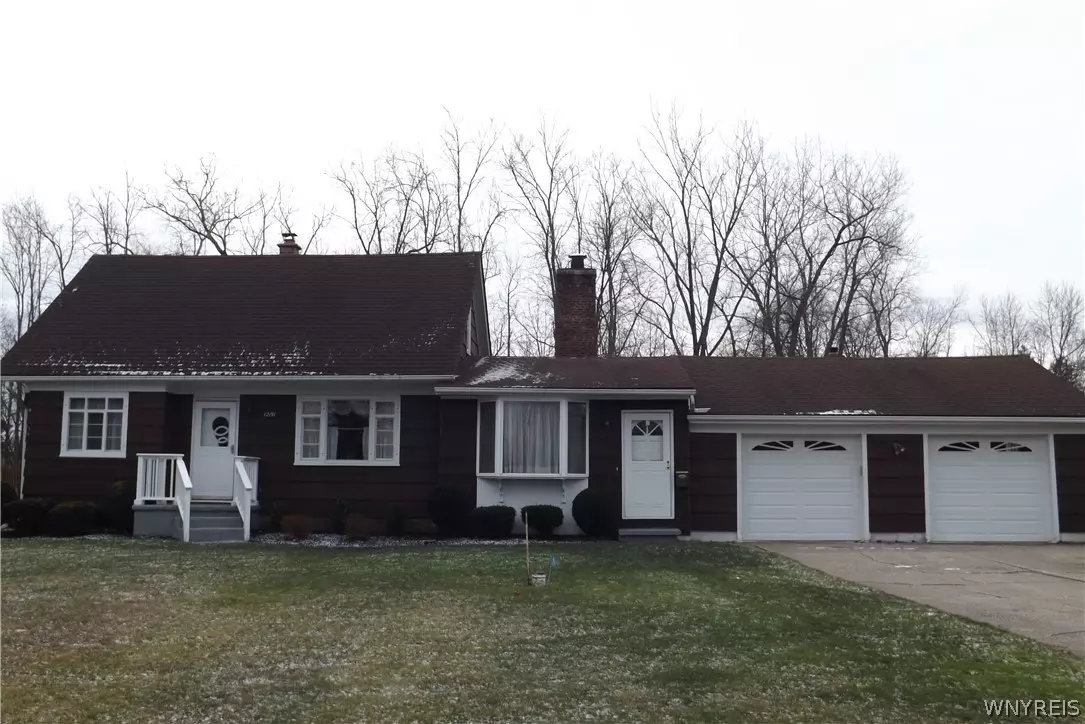$209,000
$209,000
For more information regarding the value of a property, please contact us for a free consultation.
4 Beds
2 Baths
2,012 SqFt
SOLD DATE : 03/11/2021
Key Details
Sold Price $209,000
Property Type Single Family Home
Sub Type Single Family Residence
Listing Status Sold
Purchase Type For Sale
Square Footage 2,012 sqft
Price per Sqft $103
MLS Listing ID B1312109
Sold Date 03/11/21
Style Two Story
Bedrooms 4
Full Baths 1
Half Baths 1
Construction Status Existing
HOA Y/N No
Year Built 1948
Annual Tax Amount $4,604
Lot Size 0.570 Acres
Acres 0.57
Lot Dimensions 100X250
Property Description
Welcome to 12191 Genesee St! This home has been loved by one family for over 54 years. The front door opens into the huge living room with a custom full wall fireplace donning all natural wood work. Step up to the dining room opened into the cozy kitchen. The 4 bedrooms and 1 & 1/2 baths offer plenty of room to spread out. The exterior has been recently painted and the covered patio is a great place to enjoy summer nights. Updates include 2015-new electrical panel and wiring, 2 new insulated garage bay doors, 2013- roof, new HWT, new sump pump with water back-up. This home also has a whole house generator and a newer pump system for the well to wash you cars and water the garden! This solid home will not disappoint! It is definitely a must see. No negotiations until 1/4/21 at 1pm. OPEN HOUSE 1/3/2021 @11am CANCELLED
Location
State NY
County Erie
Area Alden-142089
Direction Walden Ave to Genesee St.
Rooms
Basement Full, Sump Pump
Main Level Bedrooms 2
Interior
Interior Features Breakfast Bar, Other, See Remarks, Natural Woodwork
Heating Gas, Forced Air
Flooring Carpet, Hardwood, Varies, Vinyl
Fireplace No
Appliance Dishwasher, Gas Cooktop, Gas Water Heater, Refrigerator
Exterior
Exterior Feature Concrete Driveway, Private Yard, See Remarks
Garage Spaces 2.5
Utilities Available High Speed Internet Available, Water Connected
Roof Type Asphalt
Garage Yes
Building
Lot Description Residential Lot
Story 2
Foundation Block
Sewer Septic Tank
Water Connected, Public, Well
Architectural Style Two Story
Level or Stories Two
Additional Building Shed(s), Storage
Structure Type Cedar,Copper Plumbing
Construction Status Existing
Schools
Elementary Schools Alden Primary At Townline
Middle Schools Alden Middle
High Schools Alden Senior High
School District Alden
Others
Tax ID 142089-096-000-0003-028-000
Acceptable Financing Cash, Conventional, FHA, VA Loan
Listing Terms Cash, Conventional, FHA, VA Loan
Financing FHA
Special Listing Condition Standard
Read Less Info
Want to know what your home might be worth? Contact us for a FREE valuation!

Our team is ready to help you sell your home for the highest possible price ASAP
Bought with HUNT Real Estate Corporation
GET MORE INFORMATION
Licensed Associate Real Estate Broker | License ID: 10301221928






