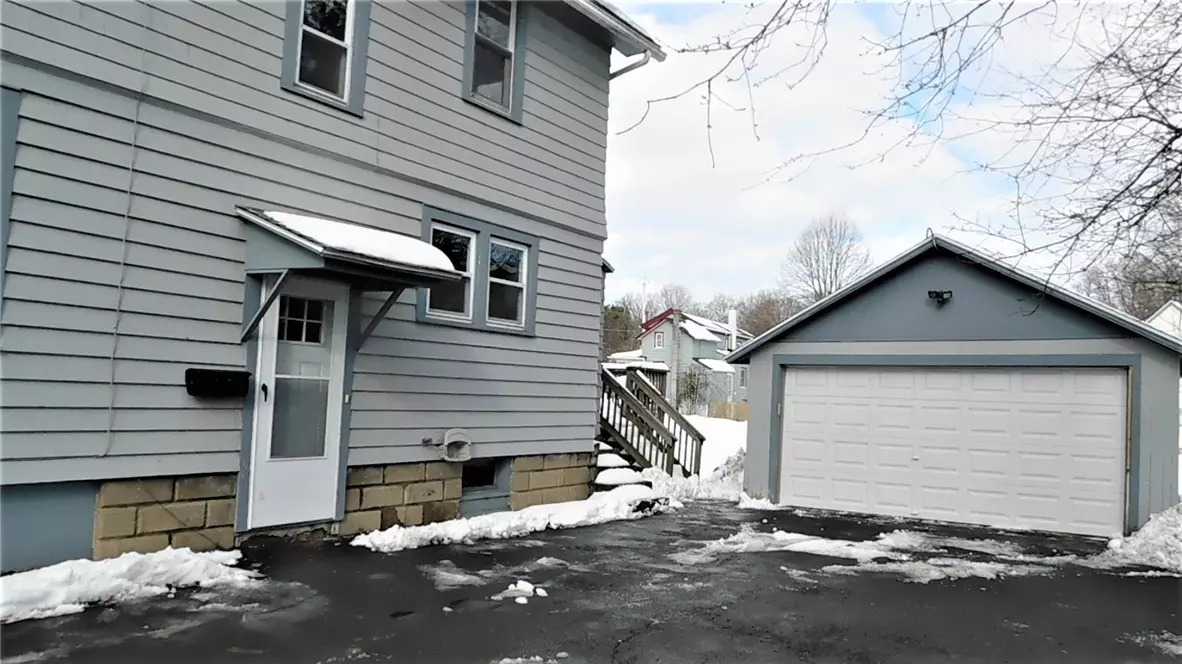$146,200
$124,900
17.1%For more information regarding the value of a property, please contact us for a free consultation.
3 Beds
1 Bath
1,380 SqFt
SOLD DATE : 04/02/2021
Key Details
Sold Price $146,200
Property Type Single Family Home
Sub Type Single Family Residence
Listing Status Sold
Purchase Type For Sale
Square Footage 1,380 sqft
Price per Sqft $105
Subdivision Phelps & Gorhams Purchase
MLS Listing ID R1318429
Sold Date 04/02/21
Style Colonial,Two Story
Bedrooms 3
Full Baths 1
Construction Status Existing
HOA Y/N No
Year Built 1929
Annual Tax Amount $4,784
Lot Size 6,969 Sqft
Acres 0.16
Lot Dimensions 66X120
Property Description
Cute Penfield Colonial home with plenty early 20th Century charm & modern amenities. Hardwood floors throughout, beautiful, original wood trim, baseboard, moldings, original doors with original hardware & glass knobs. Also features 3 spacious bedrooms with ample closets, walk up, partially finished attic for easy access to clean & dry storage. Eat-In-Kitchen with new dishwasher (2020), refrigerator, stove & exhaust fan are in as is condition. Dining room opens out to a backyard deck, large living room, foyer & enclosed front porch provide plenty of flowing first floor living space & even space for an office nook. New sump pump (2021), garage door and automatic opener (2020), hot water heater (2018), Tear off roof (2010) and furnace (2008). This home is conveniently located to expressways, shopping and recreation facilities. Walk to Harris Whalen Park to watch the Fourth of July fireworks, grab a coffee, ice cream or pizza at the Penfield Four Corners, check out a book at the Penfield Library, and other neighborhood amenities all just a few minutes walk away. Showings begin immediately and all offers will be reviewed at noon on February 14, 2020.
Location
State NY
County Monroe
Community Phelps & Gorhams Purchase
Area Penfield-264200
Direction Penfield Road/NYS Route 441 to 1948 Penfield Road. On the Northeast corner of the Penfield Road and Baird Road.
Rooms
Basement Full, Sump Pump
Interior
Interior Features Cedar Closet(s), Ceiling Fan(s), Separate/Formal Dining Room, Eat-in Kitchen, Separate/Formal Living Room, Living/Dining Room, Natural Woodwork
Heating Gas, Forced Air
Flooring Carpet, Ceramic Tile, Hardwood, Varies
Fireplace No
Window Features Thermal Windows
Appliance Dishwasher, Electric Oven, Electric Range, Electric Water Heater, Refrigerator
Laundry In Basement
Exterior
Exterior Feature Blacktop Driveway, Deck
Garage Spaces 2.0
Utilities Available Cable Available, Sewer Connected, Water Connected
Roof Type Asphalt
Porch Deck, Enclosed, Porch
Garage Yes
Building
Lot Description Near Public Transit, Rectangular
Story 2
Foundation Block
Sewer Connected
Water Connected, Public
Architectural Style Colonial, Two Story
Level or Stories Two
Structure Type Shake Siding,Wood Siding,Copper Plumbing
Construction Status Existing
Schools
Elementary Schools Harris Hill Elementary
Middle Schools Bay Trail Middle
High Schools Penfield Senior High
School District Penfield
Others
Tax ID 264200-139-070-0002-011-000
Acceptable Financing Cash, Conventional
Listing Terms Cash, Conventional
Financing Conventional
Special Listing Condition Standard
Read Less Info
Want to know what your home might be worth? Contact us for a FREE valuation!

Our team is ready to help you sell your home for the highest possible price ASAP
Bought with RE/MAX Plus
GET MORE INFORMATION

Licensed Associate Real Estate Broker | License ID: 10301221928






