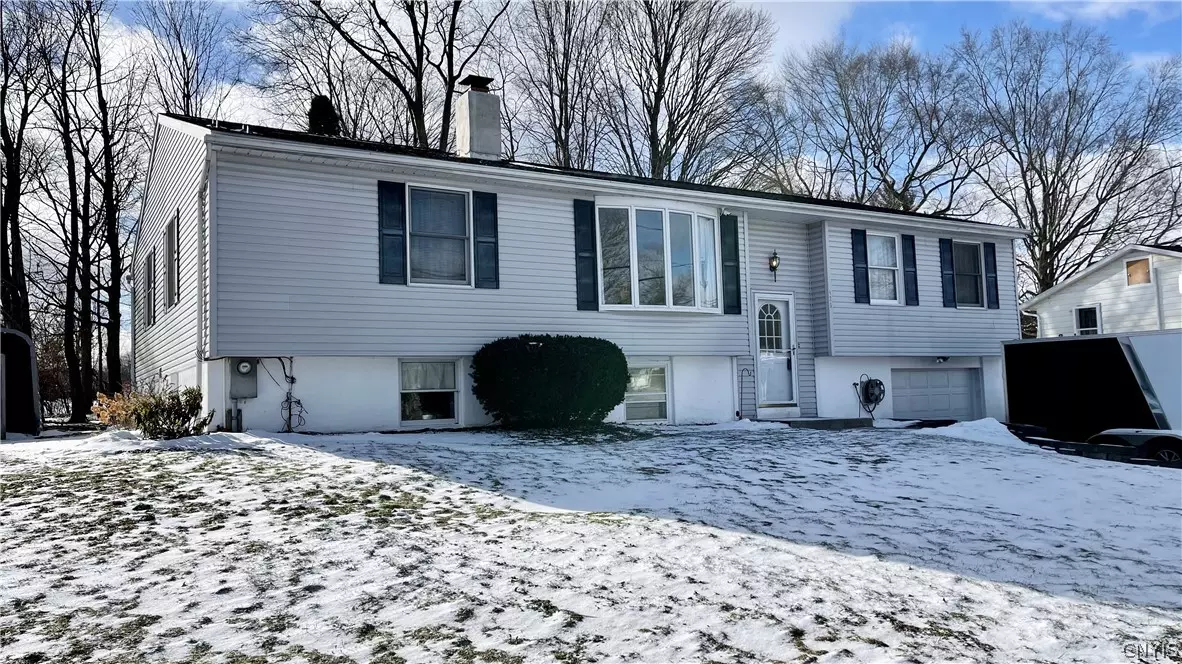$221,500
$179,900
23.1%For more information regarding the value of a property, please contact us for a free consultation.
4 Beds
3 Baths
2,384 SqFt
SOLD DATE : 06/11/2021
Key Details
Sold Price $221,500
Property Type Single Family Home
Sub Type Single Family Residence
Listing Status Sold
Purchase Type For Sale
Square Footage 2,384 sqft
Price per Sqft $92
Subdivision Village Green
MLS Listing ID S1320599
Sold Date 06/11/21
Style Raised Ranch
Bedrooms 4
Full Baths 2
Half Baths 1
Construction Status Existing
HOA Y/N No
Year Built 1965
Annual Tax Amount $5,963
Lot Size 0.301 Acres
Acres 0.301
Lot Dimensions 100X131
Property Description
Showings start Thursday March 4th at 5:00 pm. This well-maintained 4 bedroom home in the Baldwinsville neighborhood of Village Green has SO MUCH SPACE! The living area - both up and down is flexible and can be used in so many different ways. The lower level has a separate walk-in/walk-out entrance. Possibilities include an in-law space, or a home based business. As part of the main house it provides lots of extra living and recreation space. The main level features an updated kitchen with breakfast bar, large dining room, large living/family room with a vaulted tongue and groove ceiling and access to the 16' x 20' deck. The owner's suite is spa-like with a large soaking tub and separate shower. Three additional bedrooms and a full bath complete the main level. Downstairs you'll find a separate laundry/utility room as well as 2 large living spaces with a kitchenette and a half bath.
Location
State NY
County Onondaga
Community Village Green
Area Van Buren-315689
Direction State Fair Blvd to Village Blvd South. Turn right on Fairway Circle and left on Birchwood. 425 is immediately on your left
Rooms
Basement Full, Finished, Sump Pump
Main Level Bedrooms 4
Interior
Interior Features Breakfast Bar, Ceiling Fan(s), Cathedral Ceiling(s), Separate/Formal Dining Room, Pull Down Attic Stairs, See Remarks, Sliding Glass Door(s), Second Kitchen, In-Law Floorplan, Bath in Primary Bedroom
Heating Gas, Forced Air
Cooling Central Air
Flooring Carpet, Hardwood, Laminate, Tile, Varies
Fireplaces Number 1
Fireplace Yes
Appliance Dishwasher, Gas Oven, Gas Range, Gas Water Heater, Microwave, Refrigerator, Tankless Water Heater
Laundry In Basement
Exterior
Exterior Feature Blacktop Driveway, Deck, Fence
Garage Spaces 1.0
Fence Partial
Utilities Available Cable Available, Sewer Connected, Water Connected
Roof Type Asphalt
Porch Deck
Garage Yes
Building
Lot Description Corner Lot, Residential Lot
Story 1
Foundation Block
Sewer Connected
Water Connected, Public
Architectural Style Raised Ranch
Level or Stories One
Additional Building Shed(s), Storage
Structure Type Vinyl Siding,Copper Plumbing
Construction Status Existing
Schools
Elementary Schools Mae E Reynolds
Middle Schools Theodore R Durgee Junior High
High Schools Charles W Baker High
School District Baldwinsville
Others
Tax ID 315689-031-003-0005-003-001-0000
Acceptable Financing Cash, Conventional, FHA, VA Loan
Listing Terms Cash, Conventional, FHA, VA Loan
Financing Cash
Special Listing Condition Standard
Read Less Info
Want to know what your home might be worth? Contact us for a FREE valuation!

Our team is ready to help you sell your home for the highest possible price ASAP
Bought with Howard Hanna Real Estate
GET MORE INFORMATION

Licensed Associate Real Estate Broker | License ID: 10301221928






