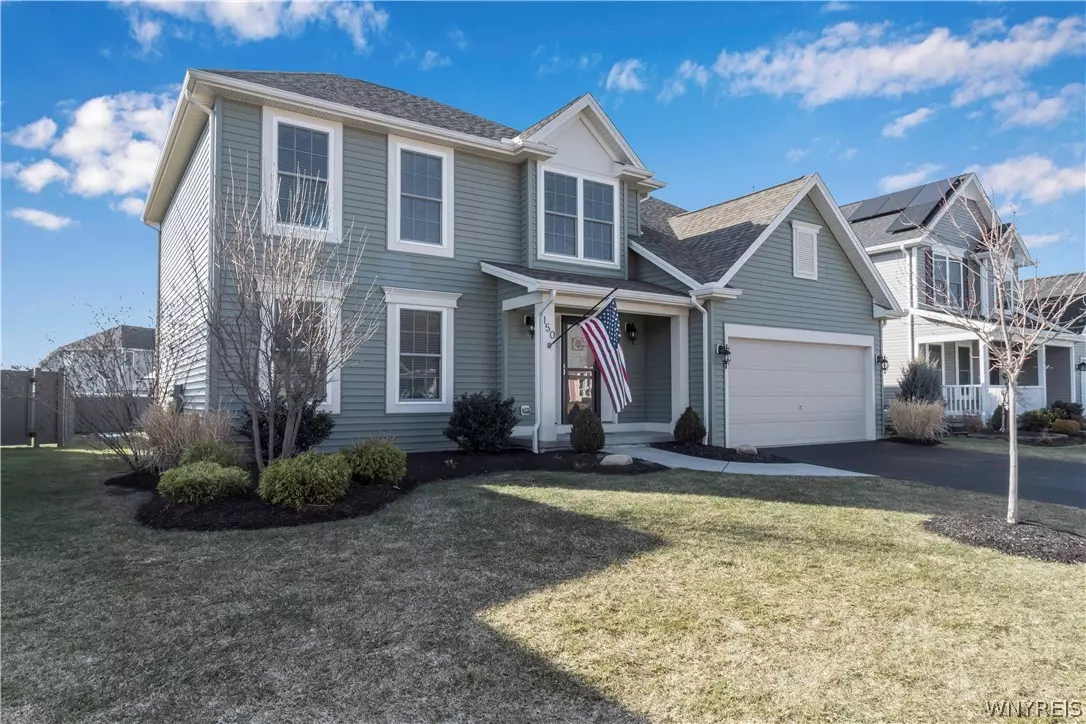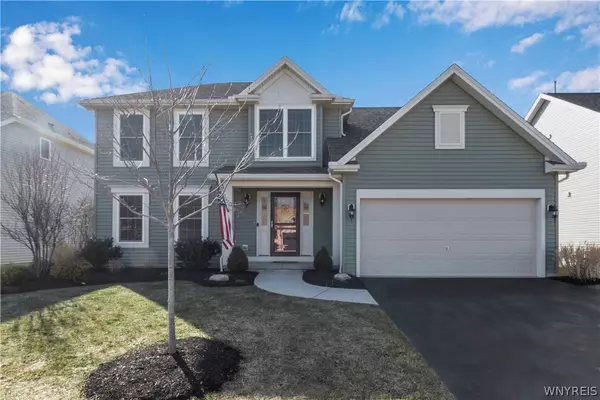$419,000
$429,000
2.3%For more information regarding the value of a property, please contact us for a free consultation.
4 Beds
3 Baths
2,275 SqFt
SOLD DATE : 06/04/2021
Key Details
Sold Price $419,000
Property Type Single Family Home
Sub Type Single Family Residence
Listing Status Sold
Purchase Type For Sale
Square Footage 2,275 sqft
Price per Sqft $184
Subdivision Evergreen Landing
MLS Listing ID B1323163
Sold Date 06/04/21
Style Colonial
Bedrooms 4
Full Baths 2
Half Baths 1
Construction Status Existing
HOA Y/N No
Year Built 2017
Annual Tax Amount $9,586
Lot Size 7,840 Sqft
Acres 0.18
Lot Dimensions 59X135
Property Description
Better then New Marrano Home in sought after Evergreen Landing! Pristine Colonial with Gorgeous hardwood floors lead into kitchen featuring white shaker cabinets, granite countertops & included stainless steel appliances! Large walk in pantry & 1st flr laundry washer/dryer incl! Open dinette leads into bright family rm featuring vaulted ceiling, lg windows & gas fireplace for those cozy Buffalo Winters! Large Flex Rm in the front of the home can be used as set up as a dining rm or addt'l living space! Bright Sunroom leads to your gorgeous stamped concrete concrete patio for endless summer enjoyment! Upstairs features 4 bds & 2 full baths, All bds are Bright & Airy, Master bdrm features lg walk-in closet & private full bathroom showcasing a large shower with gorgeous tile detail & dual sinks. Spacious Mudroom room leads to garage that includes overhead storage! Basement features Egress window ready for future finishing. Energy Efficient furnace & central air with upgraded airhandler. Why Build when you can move in now! Everything has been done for you! Appliances, landscaping including sprinkler system & stamped concrete patio! Just move in & Enjoy! Showings begin 5pm 3/15
Location
State NY
County Erie
Community Evergreen Landing
Area Amherst-142289
Direction Waterway Lane , Right on Boxelder Lane
Rooms
Basement Full, Sump Pump
Interior
Interior Features Ceiling Fan(s), Cathedral Ceiling(s), Entrance Foyer, Eat-in Kitchen, Granite Counters, Country Kitchen, Kitchen Island, Sliding Glass Door(s), Walk-In Pantry, Bath in Primary Bedroom
Heating Gas, Forced Air
Cooling Central Air
Flooring Carpet, Hardwood, Tile, Varies
Fireplaces Number 1
Fireplace Yes
Appliance Dryer, Dishwasher, Free-Standing Range, Disposal, Gas Oven, Gas Range, Gas Water Heater, Microwave, Oven, Refrigerator, Washer
Laundry Main Level
Exterior
Exterior Feature Blacktop Driveway, Fence, Sprinkler/Irrigation, Patio
Garage Spaces 2.0
Fence Partial
Utilities Available Cable Available, High Speed Internet Available, Sewer Connected, Water Connected
Roof Type Asphalt
Porch Patio
Garage Yes
Building
Lot Description Residential Lot
Story 2
Foundation Poured
Sewer Connected
Water Connected, Public
Architectural Style Colonial
Level or Stories Two
Structure Type Vinyl Siding
Construction Status Existing
Schools
School District Sweet Home
Others
Tax ID 142289-026-060-0006-026-000
Acceptable Financing Cash, Conventional, FHA, VA Loan
Listing Terms Cash, Conventional, FHA, VA Loan
Financing Conventional
Special Listing Condition Standard
Read Less Info
Want to know what your home might be worth? Contact us for a FREE valuation!

Our team is ready to help you sell your home for the highest possible price ASAP
Bought with RE/MAX Plus
GET MORE INFORMATION

Licensed Associate Real Estate Broker | License ID: 10301221928






