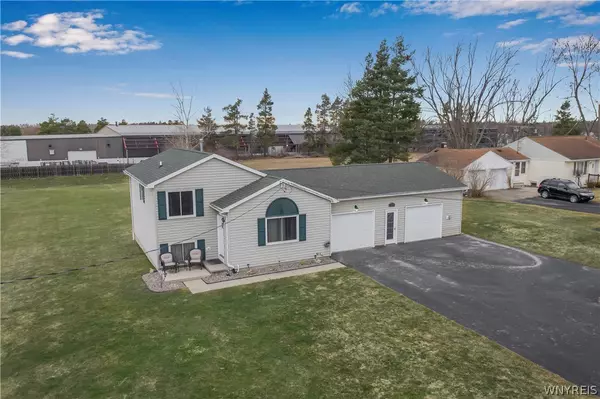$250,000
$224,900
11.2%For more information regarding the value of a property, please contact us for a free consultation.
3 Beds
2 Baths
1,450 SqFt
SOLD DATE : 06/02/2021
Key Details
Sold Price $250,000
Property Type Single Family Home
Sub Type Single Family Residence
Listing Status Sold
Purchase Type For Sale
Square Footage 1,450 sqft
Price per Sqft $172
MLS Listing ID B1324225
Sold Date 06/02/21
Style Split-Level
Bedrooms 3
Full Baths 1
Half Baths 1
Construction Status Existing
HOA Y/N No
Year Built 1994
Annual Tax Amount $4,355
Lot Size 0.700 Acres
Acres 0.7
Lot Dimensions 115X265
Property Description
Move Right In To This Meticulously Maintained Alden Home! First Floor Level is Bright and Airy w/ Cathedral Ceilings and Open Kitchen/Living Room Combo. Kitchen Features Skylights, Granite Countertops, and Island. Upper Mountain Ash Hardwoods Flow Seamlessly throughout Main Level. Three Generous Sized Bedrooms. Lower Level has Large Bonus Room to use as Additional Living or Rec Room. Relax and Enjoy your Picture Perfect Backyard Ideal for Summer Entertaining w/ Glass Sliders Off Kitchen that Lead to Wood Deck, Pool, Concrete Patio and Stone Fire Pit. Work or Play all Year Round in Expanded Attached Dream Garage complete with Gas Heat and Wood Paneling. Updated Mechanics throughout will give new owner peace of mind for years to come! Low Gas Bills w/ Alden Reserve Gas. Negotiations begin 3/23.
Location
State NY
County Erie
Area Alden-Village-142001
Direction Heading East on BroadwayTurn Right on Sullivan
Rooms
Basement Partial, Partially Finished, Sump Pump
Interior
Interior Features Ceiling Fan(s), Cathedral Ceiling(s), Granite Counters, Kitchen Island, Kitchen/Family Room Combo, Sliding Glass Door(s), Natural Woodwork
Heating Gas, Forced Air
Cooling Central Air
Flooring Carpet, Hardwood, Varies, Vinyl
Fireplaces Number 1
Fireplace Yes
Appliance Dryer, Dishwasher, Gas Cooktop, Gas Water Heater, Microwave, Refrigerator, Washer, Water Softener Owned
Laundry In Basement
Exterior
Exterior Feature Blacktop Driveway, Deck, Fence, Pool, Patio
Garage Spaces 2.5
Fence Partial
Pool Above Ground
Utilities Available Cable Available, Water Connected
Roof Type Asphalt
Porch Deck, Patio
Garage Yes
Building
Lot Description Residential Lot
Story 3
Foundation Poured
Sewer Septic Tank
Water Connected, Public
Architectural Style Split-Level
Level or Stories Multi/Split
Additional Building Shed(s), Storage
Structure Type Vinyl Siding
Construction Status Existing
Schools
Middle Schools Alden Middle
High Schools Alden Senior High
School District Alden
Others
Tax ID 142001-119-080-0003-008-212
Acceptable Financing Cash, Conventional, VA Loan
Listing Terms Cash, Conventional, VA Loan
Financing VA
Special Listing Condition Standard
Read Less Info
Want to know what your home might be worth? Contact us for a FREE valuation!

Our team is ready to help you sell your home for the highest possible price ASAP
Bought with HUNT Real Estate Corporation
GET MORE INFORMATION
Licensed Associate Real Estate Broker | License ID: 10301221928






