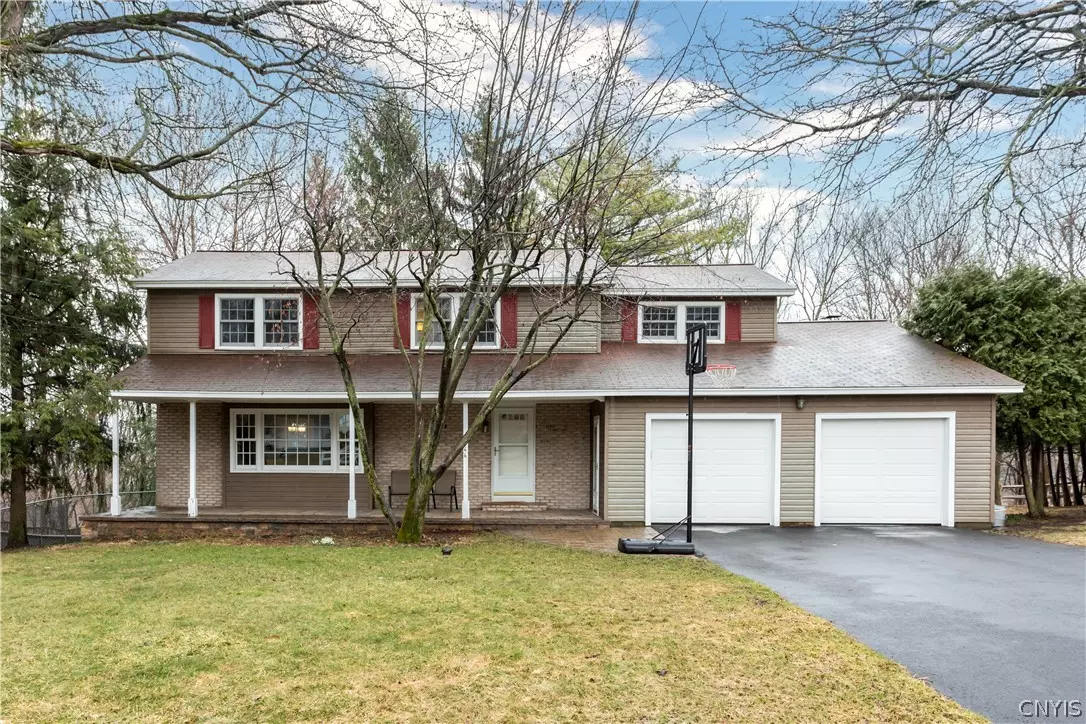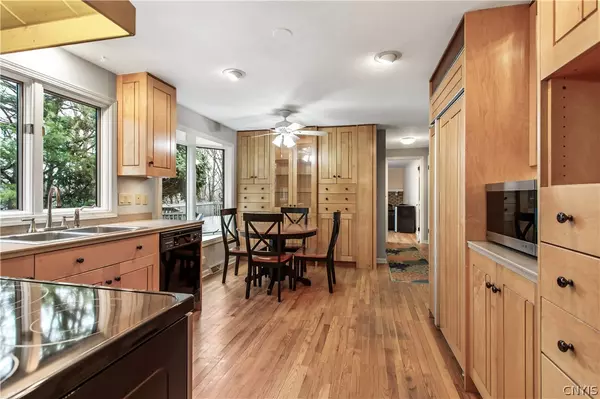$295,000
$259,900
13.5%For more information regarding the value of a property, please contact us for a free consultation.
4 Beds
3 Baths
2,348 SqFt
SOLD DATE : 07/01/2021
Key Details
Sold Price $295,000
Property Type Single Family Home
Sub Type Single Family Residence
Listing Status Sold
Purchase Type For Sale
Square Footage 2,348 sqft
Price per Sqft $125
Subdivision Stoneledge Hills Sec B
MLS Listing ID S1325631
Sold Date 07/01/21
Style Colonial,Two Story
Bedrooms 4
Full Baths 3
Construction Status Existing
HOA Y/N No
Year Built 1964
Annual Tax Amount $10,166
Lot Size 0.380 Acres
Acres 0.38
Lot Dimensions 100X161
Property Description
Showings may begin Saturday, March 27th at 9am, offers to be considered beginning Monday at 6pm. Move-in ready colonial in the Village of Manlius has much to offer! Four large bedrooms with ample closet space, including rear facing master with full bathroom. Formal living spaces found throughout first floor, bonus third full bathroom is also on the main floor. Updated kitchen with wood cabinets, loads of storage space, under cabinet lighting, solid surface counters, and Subzero refrigerator. Family room with brick hearth, wood burning fireplace...formal living and dining rooms, perfect for entertaining. Hardwood flooring throughout home, newer windows, modern forced air furnace with central A/C. Unfinished walk-out basement, potential for more living space. Fenced in yard off of large deck space, double wide driveway, two car garage, radon system already in place...nothing to do but move in!
Location
State NY
County Onondaga
Community Stoneledge Hills Sec B
Area Manlius-Village-313803
Direction From Manlius area take Seneca Turnpike/Route 173 West, Stoneledge Lane is on your right, home will be on your right, too.
Rooms
Basement Full, Walk-Out Access
Interior
Interior Features Ceiling Fan(s), Separate/Formal Dining Room, Entrance Foyer, Eat-in Kitchen, Separate/Formal Living Room, Other, Pantry, See Remarks, Sliding Glass Door(s), Solid Surface Counters, Bath in Primary Bedroom
Heating Gas, Forced Air
Cooling Central Air
Flooring Hardwood, Tile, Varies
Fireplaces Number 1
Fireplace Yes
Appliance Built-In Refrigerator, Dryer, Dishwasher, Exhaust Fan, Free-Standing Range, Gas Water Heater, Oven, Range Hood, Washer
Laundry In Basement
Exterior
Exterior Feature Blacktop Driveway, Deck, Fence
Garage Spaces 2.0
Fence Partial
Utilities Available Cable Available, High Speed Internet Available, Sewer Connected, Water Connected
Roof Type Asphalt,Shingle
Porch Deck, Open, Porch
Garage Yes
Building
Lot Description Cul-De-Sac, Near Public Transit, Residential Lot
Story 2
Foundation Block
Sewer Connected
Water Connected, Public
Architectural Style Colonial, Two Story
Level or Stories Two
Structure Type Vinyl Siding,Copper Plumbing
Construction Status Existing
Schools
School District Fayetteville-Manlius
Others
Tax ID 313803-033-000-0003-042-000-0000
Security Features Radon Mitigation System
Acceptable Financing Cash, Conventional
Listing Terms Cash, Conventional
Financing Conventional
Special Listing Condition Standard
Read Less Info
Want to know what your home might be worth? Contact us for a FREE valuation!

Our team is ready to help you sell your home for the highest possible price ASAP
Bought with Hunt Real Estate ERA
GET MORE INFORMATION

Licensed Associate Real Estate Broker | License ID: 10301221928






