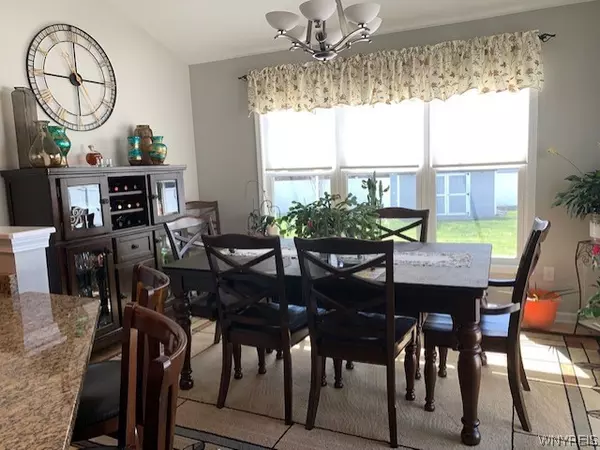$405,000
$417,900
3.1%For more information regarding the value of a property, please contact us for a free consultation.
4 Beds
3 Baths
2,197 SqFt
SOLD DATE : 07/01/2021
Key Details
Sold Price $405,000
Property Type Single Family Home
Sub Type Single Family Residence
Listing Status Sold
Purchase Type For Sale
Square Footage 2,197 sqft
Price per Sqft $184
Subdivision Evergreen Landing
MLS Listing ID B1327403
Sold Date 07/01/21
Style Two Story
Bedrooms 4
Full Baths 2
Half Baths 1
Construction Status Existing
HOA Y/N No
Year Built 2015
Annual Tax Amount $8,326
Lot Size 7,805 Sqft
Acres 0.1792
Lot Dimensions 44X175
Property Description
Fabulous 4 bedroom home in the exciting and much sought after Evergreen Community. Features include huge kitchen with granite countertops, hardwood flooring and built in microwave & dishwasher, spacious family room with maintenance-free fireplace, second floor laundry, Pella windows, Kohler plumbing, 8 foot basement, high efficiency furnace, central air, full front porch & 2 story foyer! Retractable awning is 20x13 and other awning is 13x10. Fully fenced! Must see! Showings begin Monday, April 5th 2021. Open House Saturday, April 10th 11-1pm. Offers, if any, are due by 5pm on 4/14/21.
Location
State NY
County Erie
Community Evergreen Landing
Area Amherst-142289
Direction Tonawanda Creek Rd to Boxeleder Ln.
Rooms
Basement Full
Interior
Interior Features Breakfast Bar, Entrance Foyer, Granite Counters, Country Kitchen, Other, Pantry, See Remarks, Sliding Glass Door(s)
Heating Gas, Forced Air
Cooling Central Air
Flooring Carpet, Ceramic Tile, Hardwood, Varies
Fireplace No
Appliance Convection Oven, Dishwasher, Electric Oven, Electric Range, Gas Water Heater, Microwave, Refrigerator
Exterior
Exterior Feature Awning(s), Blacktop Driveway, Deck, Fully Fenced, Patio
Garage Spaces 2.0
Fence Full
Utilities Available Sewer Connected, Water Connected
Roof Type Asphalt
Porch Deck, Patio
Garage Yes
Building
Lot Description Pie Shaped Lot, Residential Lot
Story 2
Foundation Poured
Sewer Connected
Water Connected, Public
Architectural Style Two Story
Level or Stories Two
Additional Building Shed(s), Storage
Structure Type Aluminum Siding,Steel Siding,Vinyl Siding
Construction Status Existing
Schools
Elementary Schools Heritage Heights Elementary
Middle Schools Sweet Home Middle
High Schools Sweet Home Senior High
School District Sweet Home
Others
Tax ID 142289-026-060-0009-047-000
Acceptable Financing Cash, Conventional, FHA, VA Loan
Listing Terms Cash, Conventional, FHA, VA Loan
Financing Conventional
Special Listing Condition Standard
Read Less Info
Want to know what your home might be worth? Contact us for a FREE valuation!

Our team is ready to help you sell your home for the highest possible price ASAP
Bought with Howard Hanna WNY Inc.
GET MORE INFORMATION

Licensed Associate Real Estate Broker | License ID: 10301221928






