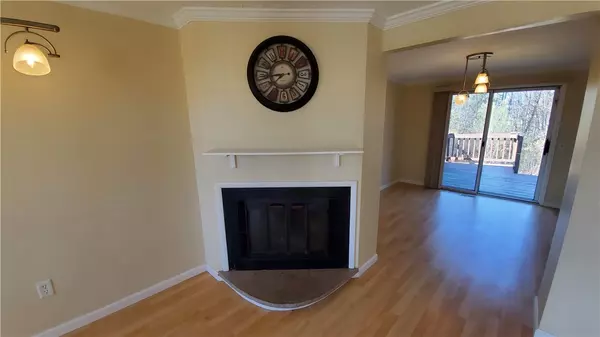$165,000
$129,900
27.0%For more information regarding the value of a property, please contact us for a free consultation.
3 Beds
2 Baths
1,260 SqFt
SOLD DATE : 05/28/2021
Key Details
Sold Price $165,000
Property Type Townhouse
Sub Type Townhouse
Listing Status Sold
Purchase Type For Sale
Square Footage 1,260 sqft
Price per Sqft $130
Subdivision Penfield Green Sec 02A
MLS Listing ID R1328475
Sold Date 05/28/21
Bedrooms 3
Full Baths 1
Half Baths 1
Construction Status Existing
HOA Y/N No
Year Built 1981
Annual Tax Amount $4,025
Lot Size 2,613 Sqft
Acres 0.06
Lot Dimensions 21X121
Property Description
MOVE RIGHT IN to the absolute best value in Penfield! This 3 bedroom 1.5 bath home has so much to offer! The kitchen boasts brand new counter tops and added cabinets for extra storage. Laminate floors run throughout the house and make cleanup a breeze! The fireplaced living room opens to the dining room. A sliding glass door leads to a deck overlooking a pond and wooded area which gives the yard a private feel. The owners bedroom is very large and has a walk in closet. Two more good sized bedrooms and a neat and clean full bath are on the second floor. A HUGE linen/bonus clothes closet stretches the length of the hall upstairs and offers ample storage space. The garage is on the same level as the basement and offers even more storage space. All appliances are included-even the washer and dryer! There is no HOA fee! this operates just like a single family home. Delayed negotiation, the seller will review YOUR offer Monday 4/12 at 5:00pm!
Location
State NY
County Monroe
Community Penfield Green Sec 02A
Area Penfield-264200
Direction From Route 250 on to Penbrooke Drive. 468 is on the left. From Route 441 (Penfield Road) on to Penbrooke Drive. 468 is on the right.
Rooms
Basement Full
Interior
Interior Features Separate/Formal Dining Room, Programmable Thermostat
Heating Gas, Forced Air
Cooling Central Air
Flooring Laminate, Varies
Fireplaces Number 1
Fireplace Yes
Appliance Dryer, Dishwasher, Exhaust Fan, Electric Oven, Electric Range, Disposal, Gas Water Heater, Microwave, Refrigerator, Range Hood, Washer
Exterior
Exterior Feature Deck
Garage Spaces 1.0
Utilities Available Sewer Connected, Water Connected
Roof Type Asphalt
Porch Deck
Garage Yes
Building
Lot Description Residential Lot
Story 2
Sewer Connected
Water Connected, Public
Level or Stories Two
Structure Type Brick,Vinyl Siding
Construction Status Existing
Schools
Elementary Schools Harris Hill Elementary
Middle Schools Bay Trail Middle
High Schools Penfield Senior High
School District Penfield
Others
Pets Allowed Yes
Tax ID 264200-125-030-0002-061-000
Acceptable Financing Cash, Conventional, FHA, VA Loan
Listing Terms Cash, Conventional, FHA, VA Loan
Financing Conventional
Special Listing Condition Standard
Pets Allowed Yes
Read Less Info
Want to know what your home might be worth? Contact us for a FREE valuation!

Our team is ready to help you sell your home for the highest possible price ASAP
Bought with Keller Williams Realty Greater Rochester
GET MORE INFORMATION

Licensed Associate Real Estate Broker | License ID: 10301221928






