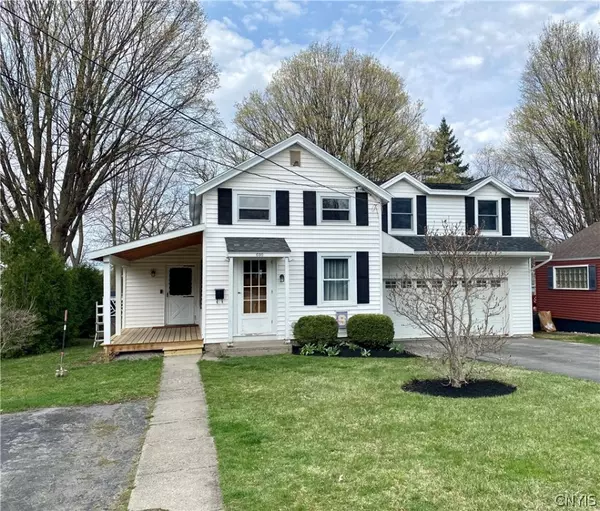$269,000
$234,900
14.5%For more information regarding the value of a property, please contact us for a free consultation.
3 Beds
2 Baths
1,816 SqFt
SOLD DATE : 06/04/2021
Key Details
Sold Price $269,000
Property Type Single Family Home
Sub Type Single Family Residence
Listing Status Sold
Purchase Type For Sale
Square Footage 1,816 sqft
Price per Sqft $148
Subdivision Village/Fayetteville
MLS Listing ID S1327081
Sold Date 06/04/21
Style Two Story
Bedrooms 3
Full Baths 2
Construction Status Existing
HOA Y/N No
Year Built 1908
Annual Tax Amount $8,761
Lot Size 8,712 Sqft
Acres 0.2
Lot Dimensions 66X131
Property Description
Location location! This meticulously maintained home offers sophistication & style and sits across from the park in the village of Fayetteville. Walk to schools, library, village shops and restaurants! Move in & enjoy this completely renovated home ... truly move in ready. To many improvements to list. 3 large bedrooms, 2 full renovated bathrooms, 2 car garage & 2nd floor laundry with front loading washer & dryer! Extensive remodel was completed adding a 490 sq ft 2 car attached garage with high ceilings for extra storage and owners bedrooms suite. The large open concept kitchen offers vaulted ceilings, solid surface countertops, breakfast bar and comes complete with Stainless Steel appliances. The kitchen opens to the great room with brand new fireplace insert, walls of windows and niche home office with solid surface countertops & built ins. This space leads to the oversized Dining Room that can accommodate 12 comfortably! The second level offers 3 large bedrooms, full bath & 2nd floor laundry room. This home is perfect for entertaining offering great flow - inside & out! HURRY.... THIS IS IT!!!! ~~ No Showings until Monday 4/12/21 all offers must be in hand by 4/14/21 @ 6pm ~~
Location
State NY
County Onondaga
Community Village/Fayetteville
Area Fayetteville-Village-313801
Direction Village of Fayetteville - 600 Walnut St across from the park. From Route 5 turn onto Walnut Street or FM Rd (257) to Lincoln Ave, left on Walnut or E Genesee St. to Walnut
Rooms
Basement Full
Interior
Interior Features Breakfast Bar, Ceiling Fan(s), Kitchen Island, Kitchen/Family Room Combo, Solid Surface Counters, Bath in Primary Bedroom
Heating Gas, Hot Water
Flooring Carpet, Ceramic Tile, Hardwood, Varies
Fireplaces Number 1
Fireplace Yes
Appliance Dryer, Dishwasher, Exhaust Fan, Gas Oven, Gas Range, Gas Water Heater, Refrigerator, Range Hood, Washer
Laundry Upper Level
Exterior
Exterior Feature Blacktop Driveway, Deck
Garage Spaces 2.0
Utilities Available Cable Available, Sewer Connected, Water Connected
Roof Type Asphalt
Porch Deck, Open, Porch
Garage Yes
Building
Lot Description Near Public Transit, Rectangular, Residential Lot
Story 2
Foundation Stone
Sewer Connected
Water Connected, Public
Architectural Style Two Story
Level or Stories Two
Additional Building Shed(s), Storage
Structure Type Vinyl Siding
Construction Status Existing
Schools
Middle Schools Wellwood Middle
High Schools Fayetteville-Manlius Senior High
School District Fayetteville-Manlius
Others
Tax ID 313801-017-000-0014-004-002-0000
Acceptable Financing Cash, Conventional, FHA, VA Loan
Listing Terms Cash, Conventional, FHA, VA Loan
Financing Conventional
Special Listing Condition Standard
Read Less Info
Want to know what your home might be worth? Contact us for a FREE valuation!

Our team is ready to help you sell your home for the highest possible price ASAP
Bought with Howard Hanna Real Estate
GET MORE INFORMATION

Licensed Associate Real Estate Broker | License ID: 10301221928






