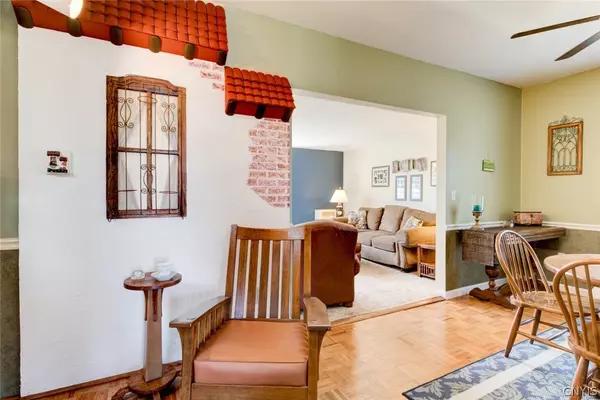$180,000
$169,900
5.9%For more information regarding the value of a property, please contact us for a free consultation.
4 Beds
2 Baths
1,465 SqFt
SOLD DATE : 06/23/2021
Key Details
Sold Price $180,000
Property Type Single Family Home
Sub Type Single Family Residence
Listing Status Sold
Purchase Type For Sale
Square Footage 1,465 sqft
Price per Sqft $122
Subdivision Village Green
MLS Listing ID S1329035
Sold Date 06/23/21
Style Split-Level
Bedrooms 4
Full Baths 1
Half Baths 1
Construction Status Existing
HOA Y/N No
Year Built 1969
Annual Tax Amount $3,801
Lot Size 0.258 Acres
Acres 0.2583
Lot Dimensions 90X125
Property Description
CHARMING AND VERY WELL MAINTAINED SPLIT LEVEL HOME WITH A TOUCH OF "EUROPEAN FLAIR". SPACIOUS LIVING ROOM WITH HARDWOOD FLOORS, FAMILY ROOM ADDITION WITH SLIDER LEADING TO LARGE DECK, THREE BEDROOMS ON SECOND FLOOR WITH BEAUTFUL REMODELED BATH, FIRST FLOOR HAS A SMALLER 4TH BEDROOM THAT IS PERFECT FOR A GUEST ROOM OR OFFICE. UPDATED APPLIANCES AND UTILITIES, NEWER ROOF AND "TREX" DECKS PLUS MUCH MORE....DELAYED SHOWINGS TO BEGIN WEDNESDAY, APRIL 14TH...PLEASE HAVE ALL OFFERS IN BY SATURDAY EVENING...
Location
State NY
County Onondaga
Community Village Green
Area Van Buren-315689
Direction RT 48 TO VILLAGE BLVD S THEN RIGHT ON FAIRWAY CIRCLE...LOCATED ON THE CORNER OF BIRCHWOOD AND FAIRWAY...
Rooms
Basement Partial
Main Level Bedrooms 1
Interior
Interior Features Den, Entrance Foyer, Separate/Formal Living Room, Country Kitchen, Sliding Glass Door(s), Bedroom on Main Level
Heating Electric, Gas, Baseboard, Forced Air
Cooling Central Air
Flooring Hardwood, Tile, Varies
Fireplace No
Appliance Dryer, Dishwasher, Electric Oven, Electric Range, Gas Water Heater, Microwave, Refrigerator, Washer
Laundry In Basement
Exterior
Exterior Feature Blacktop Driveway, Deck
Garage Spaces 1.0
Utilities Available Cable Available, Sewer Connected, Water Connected
Roof Type Asphalt
Porch Deck
Garage Yes
Building
Lot Description Corner Lot, Near Public Transit, Residential Lot
Story 3
Foundation Block
Sewer Connected
Water Connected, Public
Architectural Style Split-Level
Level or Stories Multi/Split
Additional Building Shed(s), Storage
Structure Type Vinyl Siding,Copper Plumbing
Construction Status Existing
Schools
Elementary Schools Mae E Reynolds
Middle Schools Other - See Remarks
High Schools Charles W Baker High
School District Baldwinsville
Others
Tax ID 315689-031-003-0006-001-000-0000
Acceptable Financing Cash, Conventional, FHA, VA Loan
Listing Terms Cash, Conventional, FHA, VA Loan
Financing Conventional
Special Listing Condition Standard
Read Less Info
Want to know what your home might be worth? Contact us for a FREE valuation!

Our team is ready to help you sell your home for the highest possible price ASAP
Bought with MyTown Realty LLC
GET MORE INFORMATION

Licensed Associate Real Estate Broker | License ID: 10301221928






