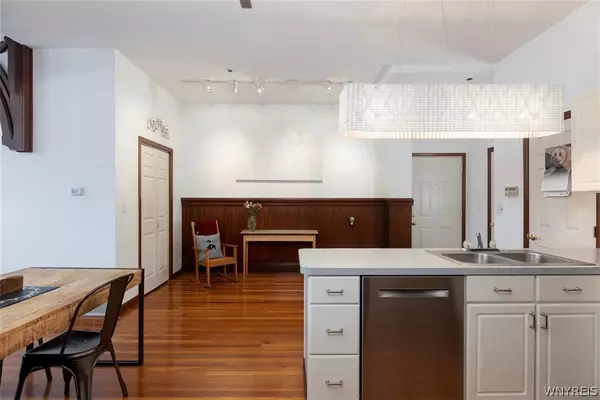$271,000
$249,900
8.4%For more information regarding the value of a property, please contact us for a free consultation.
2 Beds
2 Baths
1,039 SqFt
SOLD DATE : 07/16/2021
Key Details
Sold Price $271,000
Property Type Condo
Sub Type Condominium
Listing Status Sold
Purchase Type For Sale
Square Footage 1,039 sqft
Price per Sqft $260
Subdivision Bryant Parish Condo
MLS Listing ID B1331175
Sold Date 07/16/21
Bedrooms 2
Full Baths 1
Half Baths 1
Construction Status Existing
HOA Fees $543/mo
HOA Y/N No
Year Built 1994
Annual Tax Amount $2,429
Lot Size 1,306 Sqft
Acres 0.03
Lot Dimensions 8X150
Property Description
This spectacular 1st floor 2 bedroom, 1.5 bath condo at Bryant Parrish Common is the former office and Sunday school rooms of this beautifully restored brick and stone church. Open floor plan with great sunlight, original architectural details, double arched doors open into bedroom/den with gas fireplace, massive stained carved natural wood brackets, high ceilings, hardwood floors and stained glass windows. 2nd bedroom can also be used as a den/study. In-unit laundry, one secured, heated underground garage parking space. Recent upgrades include: new A/C; furnace; hot water tank; and fireplace insert. Plenty of storage with a pantry and Creative Storage closets. Small pets allowed. Great Elmwood Village condo with a prime walkable location to all the restaurants/bars, shops, etc. that the Elmwood Village and Allentown area has to offer. Don’t his out on this heavenly place to live. Seller needs to find suitable housing. Offer, if any, are due by noon on Wednesday, April 28th.
Location
State NY
County Erie
Community Bryant Parish Condo
Area Buffalo City-140200
Direction Richmond to Bryant
Rooms
Basement Partial
Main Level Bedrooms 2
Interior
Interior Features Den, Living/Dining Room, Pantry, Natural Woodwork, Bedroom on Main Level
Heating Gas, Forced Air
Cooling Central Air
Flooring Carpet, Ceramic Tile, Hardwood, Varies
Fireplaces Number 1
Fireplace Yes
Window Features Leaded Glass
Appliance Appliances Negotiable, Dryer, Dishwasher, Electric Oven, Electric Range, Disposal, Gas Water Heater, Microwave, Refrigerator, Washer
Laundry Main Level
Exterior
Garage Spaces 1.0
Utilities Available Cable Available, High Speed Internet Available, Sewer Connected, Water Connected
Amenities Available Storage
Roof Type Asphalt
Handicap Access Accessibility Features, Accessible Elevator Installed, Other
Garage Yes
Building
Lot Description Corner Lot, Irregular Lot, Near Public Transit, Residential Lot
Story 1
Sewer Connected
Water Connected, Public
Level or Stories One
Structure Type Brick,Stone,Copper Plumbing
Construction Status Existing
Schools
School District Buffalo
Others
Pets Allowed Size Limit, Yes
HOA Name Ellicott Development
HOA Fee Include Common Areas,Insurance,Maintenance Structure,Reserve Fund,Sewer,Snow Removal,Trash,Water
Tax ID 140200-100-530-0001-019-000-001
Security Features Security System Owned
Acceptable Financing Conventional
Listing Terms Conventional
Financing Conventional
Special Listing Condition Standard
Pets Allowed Size Limit, Yes
Read Less Info
Want to know what your home might be worth? Contact us for a FREE valuation!

Our team is ready to help you sell your home for the highest possible price ASAP
Bought with Gurney Becker & Bourne
GET MORE INFORMATION

Licensed Associate Real Estate Broker | License ID: 10301221928






