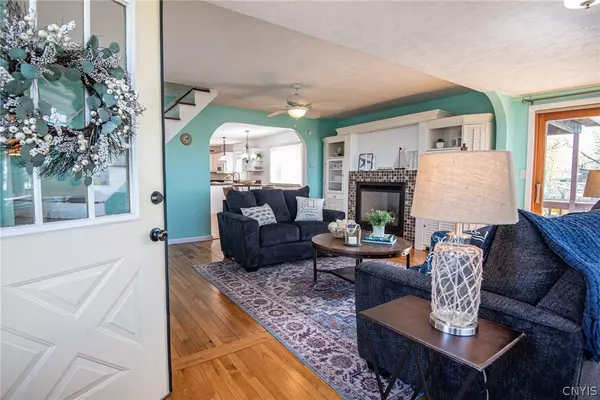$235,000
$229,900
2.2%For more information regarding the value of a property, please contact us for a free consultation.
3 Beds
2 Baths
1,229 SqFt
SOLD DATE : 07/06/2021
Key Details
Sold Price $235,000
Property Type Single Family Home
Sub Type Single Family Residence
Listing Status Sold
Purchase Type For Sale
Square Footage 1,229 sqft
Price per Sqft $191
Subdivision Lake Oneida Beach
MLS Listing ID S1333673
Sold Date 07/06/21
Style Bungalow,Cottage
Bedrooms 3
Full Baths 1
Half Baths 1
Construction Status Existing
HOA Fees $3/ann
HOA Y/N No
Year Built 1970
Annual Tax Amount $4,902
Lot Size 10,454 Sqft
Acres 0.24
Lot Dimensions 110X100
Property Description
How would you like to have the benefits of owning waterfront property without the waterfront price tag?! This is your opportunity! This property comes complete with a fabulous WATER VIEW, WATER RIGHTS and a PRIVATELY OWNED DOCK! The HOA owns the Oneida Lake waterfront and the dues are a minuscule $40/YEAR! Even better, the sellers have paid the annual dues through June 2022 for the new buyer! And... there's more! Updated vinyl windows throughout, Updated kitchen with granite counter tops, Main level laundry, Main level bedroom, Hardwood floors, Gas fireplace, Large, enclosed rear porch makes a fantastic mudroom! ALL appliances stay! Sliding doors to the partially covered deck. HUGE, fully fenced corner lot, overflowing with beautiful perennials. Spacious, pass-through garage & full basement add loads of storage space! City water, city sewer & natural gas fuel! This is the waterfront deal you've been waiting for! But you better hurry... because this is the waterfront deal that EVERYONE has been waiting for.
Location
State NY
County Madison
Community Lake Oneida Beach
Area Sullivan-254889
Direction From Rt 31, turn onto Onondaga Ave. Property is located at the corner of Onondaga & Oneida Lake Ave.
Rooms
Basement Full
Main Level Bedrooms 1
Interior
Interior Features Breakfast Bar, Ceiling Fan(s), Eat-in Kitchen, Separate/Formal Living Room, Granite Counters, Sliding Glass Door(s), Bedroom on Main Level
Heating Gas, Baseboard, Hot Water
Flooring Hardwood, Tile, Varies
Fireplaces Number 1
Fireplace Yes
Window Features Thermal Windows
Appliance Dryer, Electric Oven, Electric Range, Gas Water Heater, Microwave, Refrigerator, Washer
Laundry Main Level
Exterior
Exterior Feature Blacktop Driveway, Deck, Dock, Fully Fenced, See Remarks
Garage Spaces 2.5
Fence Full
Utilities Available Cable Available, High Speed Internet Available, Sewer Connected, Water Connected
Amenities Available Other, See Remarks
Waterfront Description Beach Access,See Remarks,Water Access
View Y/N Yes
View Water
Roof Type Asphalt,Shingle
Porch Deck, Enclosed, Porch
Garage Yes
Building
Lot Description Corner Lot, Residential Lot, Views
Foundation Block
Sewer Connected
Water Connected, Public
Architectural Style Bungalow, Cottage
Structure Type Vinyl Siding
Construction Status Existing
Schools
Middle Schools Chittenango Middle
High Schools Chittenango High
School District Chittenango
Others
Tax ID 254889-010-036-0001-065-000-0000
Acceptable Financing Cash, Conventional, FHA, VA Loan
Listing Terms Cash, Conventional, FHA, VA Loan
Financing Conventional
Special Listing Condition Standard
Read Less Info
Want to know what your home might be worth? Contact us for a FREE valuation!

Our team is ready to help you sell your home for the highest possible price ASAP
Bought with Chapin Real Estate
GET MORE INFORMATION

Licensed Associate Real Estate Broker | License ID: 10301221928






