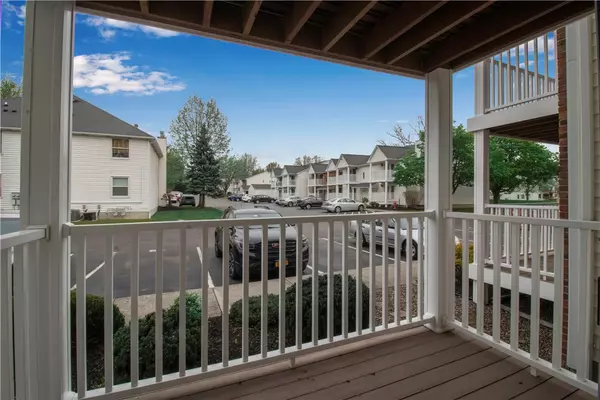$127,000
$119,000
6.7%For more information regarding the value of a property, please contact us for a free consultation.
2 Beds
2 Baths
797 SqFt
SOLD DATE : 07/09/2021
Key Details
Sold Price $127,000
Property Type Condo
Sub Type Condominium
Listing Status Sold
Purchase Type For Sale
Square Footage 797 sqft
Price per Sqft $159
Subdivision Lake Tree Village Condo
MLS Listing ID R1334194
Sold Date 07/09/21
Bedrooms 2
Full Baths 1
Half Baths 1
Construction Status Existing Unknown
HOA Fees $188/mo
HOA Y/N No
Year Built 1988
Annual Tax Amount $1,847
Lot Dimensions 21X42
Property Description
Delayed Showings until 1st Open House Wednesday 5.5 from 5-7pm; Sat 5.8 from 1-3pm; Sun 5.9 11am-1pm on this 1st Floor Condo in the Lake Tree Village Community! Living made Easy, is the moto for this Fully Renovated Condo, with LOW TAXES & HOA fees, ideally located near UB, the 990, restaurants, retail stores & coffee shops! Enjoy the benefits of an Updated Kitchen w/ Granite Counters & Beautiful Grey Back Splash! Fall in love with the New Laminate Floor throughout-giving the condo a smooth transition from space to space! Main Full Bath w/ Renovated floor/ Vanity & Modern Light Fixture! Owner’s Bedroom offers an Updated Half Bath for Your Convenience! Expand your living space to the Outdoors through the French Door, accessible via your living room- perfect for unwinding! Private Basement with own laundry hookups and plenty of space for a BONUS Workout Room, Storage Room or even Home Office! Mechanically Sound AC/Furnace 2020! 2 Reserved Parking Spots! Consider Owning at this price before Renting or paying for Student Housing! *Offers welcome anytime- Seller will begin reviewing them 5.11 @11am
Location
State NY
County Erie
Community Lake Tree Village Condo
Area Amherst-142289
Direction Sweet Home to Chestnut Ridge
Rooms
Basement Full
Main Level Bedrooms 2
Interior
Interior Features Ceiling Fan(s), Separate/Formal Dining Room, Separate/Formal Living Room, Living/Dining Room, Bedroom on Main Level, Bath in Primary Bedroom, Workshop
Heating Gas, Forced Air
Cooling Central Air
Flooring Carpet, Laminate, Varies
Fireplace No
Appliance Dishwasher, Electric Oven, Electric Range, Gas Water Heater, Refrigerator, See Remarks
Laundry In Basement
Exterior
Exterior Feature Balcony
Utilities Available Sewer Connected, Water Connected
Handicap Access No Stairs
Porch Balcony, Open, Porch
Garage No
Building
Lot Description Near Public Transit, Rectangular, Residential Lot
Story 1
Sewer Connected
Water Connected, Public
Level or Stories One
Structure Type Vinyl Siding,Copper Plumbing
Construction Status Existing Unknown
Schools
Middle Schools Sweet Home Middle
High Schools Sweet Home Senior High
School District Sweet Home
Others
Pets Allowed No
HOA Name Andruschat
HOA Fee Include Common Areas,Insurance,Maintenance Structure,Sewer,Snow Removal,Trash,Water
Tax ID 142289-054-340-0001-007-000-15I
Acceptable Financing Cash, Conventional
Listing Terms Cash, Conventional
Financing Conventional
Special Listing Condition Standard
Pets Allowed No
Read Less Info
Want to know what your home might be worth? Contact us for a FREE valuation!

Our team is ready to help you sell your home for the highest possible price ASAP
Bought with Keller Williams Realty Lancaster
GET MORE INFORMATION

Licensed Associate Real Estate Broker | License ID: 10301221928






