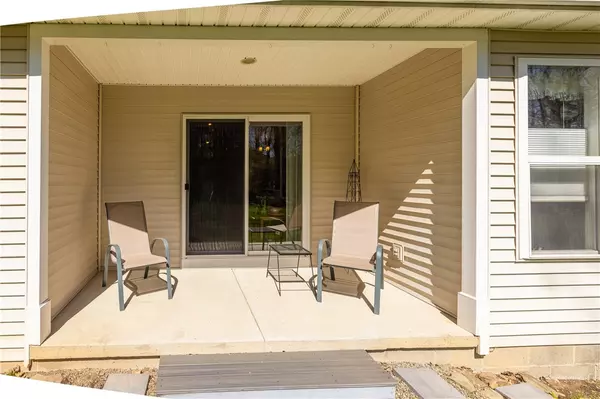$164,100
$154,900
5.9%For more information regarding the value of a property, please contact us for a free consultation.
2 Beds
2 Baths
1,116 SqFt
SOLD DATE : 06/24/2021
Key Details
Sold Price $164,100
Property Type Condo
Sub Type Condominium
Listing Status Sold
Purchase Type For Sale
Square Footage 1,116 sqft
Price per Sqft $147
Subdivision Maplehurst Commons
MLS Listing ID R1334395
Sold Date 06/24/21
Bedrooms 2
Full Baths 1
Half Baths 1
Construction Status Existing
HOA Fees $225/mo
HOA Y/N No
Year Built 2000
Annual Tax Amount $5,722
Lot Size 2,178 Sqft
Acres 0.05
Lot Dimensions 32X74
Property Description
Move right in to this well maintained town home. Bright open floor plan with cathedral ceilings and skylights, along with sliding glass doors that lead to a private, covered patio. Partially finished basement for hobbies or possible office space. Updates include water heater, furnace, and a/c March 2021. Two car attached garage comes with protective epoxy coating to combat winter salt. Shoes must be removed while in the entirety of the home. Delayed negotiations until 5/10 @ 2pm. All offers must be received by 12pm on 5/10. Please indicate life of offer until 5pm. No showings past 7pm. All buyers must be accompanied by agent. SHOWINGS ALLOWED BETWEEN 9AM AND 7PM
Location
State NY
County Monroe
Community Maplehurst Commons
Area Gates-262600
Direction Rt 531 to Manitou Rd exit. Head north and Maier Cir will be on the right
Rooms
Basement Full, Partially Finished
Main Level Bedrooms 2
Interior
Interior Features Cathedral Ceiling(s), Eat-in Kitchen, Skylights
Heating Gas, Forced Air
Cooling Central Air
Flooring Carpet, Ceramic Tile, Hardwood, Varies, Vinyl
Fireplace No
Window Features Skylight(s)
Appliance Dryer, Dishwasher, Disposal, Gas Oven, Gas Range, Gas Water Heater, Microwave, Refrigerator, Washer
Laundry Main Level
Exterior
Garage Spaces 2.0
Utilities Available Sewer Connected, Water Connected
Roof Type Asphalt
Garage Yes
Building
Lot Description Cul-De-Sac, Residential Lot
Story 1
Sewer Connected
Water Connected, Public
Level or Stories One
Structure Type Vinyl Siding
Construction Status Existing
Schools
School District Spencerport
Others
Pets Allowed Cats OK, Dogs OK
HOA Name Kendrick
HOA Fee Include Common Areas,Insurance,Maintenance Structure,Reserve Fund,Snow Removal,Trash
Tax ID 262600-103-050-0002-020-000
Acceptable Financing Cash, Conventional, FHA
Listing Terms Cash, Conventional, FHA
Financing Cash
Special Listing Condition Standard
Pets Allowed Cats OK, Dogs OK
Read Less Info
Want to know what your home might be worth? Contact us for a FREE valuation!

Our team is ready to help you sell your home for the highest possible price ASAP
Bought with Sharon Quataert Realty
GET MORE INFORMATION
Licensed Associate Real Estate Broker | License ID: 10301221928






